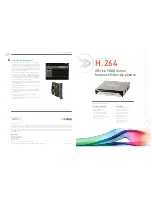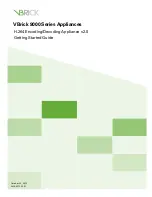
EDUS04-904
Specifications
Room Air Conditioners H-Series
7
60
Hz
230V
Note:
The data are based on the conditions shown in the table below.
Model
Indoor Units
FTXS24HVJU
Outdoor Units
RX24FVJU
Cooling
Heating
Capacity
Rated (Min.~Max.)
Btu/h
22,000 (7,500~22,000)
24,000 (7,500~25,400)
Moisture Removal
Pt/h
6.3
—
Running Current (Rated)
A
11.35
12.43
Power Consumption Rated (Min.~Max.)
W
2,600 (450~2,600)
2,850 (450~3,320)
Power Factor
%
99.6
99.7
EER (Rated)
Btu/h·W
8.5
—
COP (Rated)
W/W
—
2.47
Energy
Efficiency
SEER/HSPF
13.0
7.7
Piping
Connections
Liquid
inch (mm)
φ
1/4” (6.4 mmm)
Gas
inch (mm)
φ
5/8” (15.8 mm)
Drain
inch (mm)
φ
11/16” (17.5 mm)
Heat Insulation
Both Liquid and Gas Pipes
Max. Interunit Piping Length
feet (m)
98.4’ (30 m)
Max. Interunit Height Difference
feet (m)
65.6’(20m)
Chargeless
feet (m)
33’ (10m)
Amount of Additional Charge of Refrigerant
oz/ft
0.22
Indoor Unit
FTXS24HVJU
Front Panel Color
White
Airflow Rate
cfm (m³/min)
H
536 (15.2)
586 (16.6)
M
473 (13.4)
532 (15.1)
L
409 (11.6)
477 (13.5)
Fan
Type
Cross Flow Fan
Motor Output
W
43
Speed
Steps
5 Steps, Quiet, Auto
Air Direction Control
Right, Left, Horizontal, Downward
Air Filter
Removable / Washable / Mildew Proof
Running Current (Rated)
A
0.20
Power Consumption (Rated)
W
45
Power Factor
%
97.8
Temperature Control
Microcomputer Control
Dimensions (H×W×D)
inch (mm)
11-7/16 ×41-5/16 × 9-3/8” (291 x 1049 x 238 mm)
Packaged Dimensions (H×W×D)
inch (mm)
13-1/4 × 45-3/16 × 14-7/16” (337 x 1148 x 367 mm)
Weight
Lbs (kg)
26.5 lbs (12 kg)
Gross Weight
Lbs (kg)
38.0 lbs (17 kg)
Operation
Sound
H/M/L
dBA
46 / 42 / 37
46 / 42 / 37
Outdoor Unit
RX24FVJU
Casing Color
Ivory White
Compressor
Type
Hermetically Sealed Swing Type
Model
2YC45EXD
Motor Output
W
1,900
Refrigerant
Oil
Model
FVC50K
Charge
oz
25.2
Refrigerant
Model
R-410A
Charge
Lbs
3.75
Airflow Rate
cfm (m³/min)
H
1,752 (49.6)
1,465 (41.5)
L
1,529 (43.3)
1,398 (39.6)
Fan
Type
Propeller
Motor Output
W
53
Running Current (Rated)
A
11.15
12.23
Power Consumption (Rated)
W
2,555
2,805
Power Factor
%
99.7
99.7
Dimensions (H×W×D)
inch
28-15/16 × 32-1/2 × 11-13/16” (719 x 825 x 300 mm)
Packaged Dimensions (H×W×D)
inch
31-7/16 × 37-15/16 × 15-3/8” (799 x 964 x 390 mm)
Weight
Lbs
121.0 lbs (55 kg)
Gross Weight
Lbs
137.0 lbs (62 kg)
Operation
Sound
H / L
dBA
54 / —
54 / —
Drawing No.
3D063001A
Conversion Formulae
kcal/h=kW×860
Btu/h=kW×3414
cfm=m³/min×35.3
Cooling
Heating
Piping Length
Indoor ; 80°FDB/67°FWB
Outdoor ; 95°FDB/75°FWB
Indoor ; 70°FDB/60°FWB
Outdoor ; 47°FDB/43°FWB
25 ft (7.5 m)
Summary of Contents for H-Series
Page 1: ...EDUS 04 904 H Series Heat Pump SEER 13 Models ...
Page 63: ...Operation Manual EDUS04 904 62 Room Air Conditioners H Series 12 2 09 12 Class ...
Page 64: ...EDUS04 904 Operation Manual Room Air Conditioners H Series 63 Ground terminal ...
Page 65: ...Operation Manual EDUS04 904 64 Room Air Conditioners H Series ...
Page 66: ...EDUS04 904 Operation Manual Room Air Conditioners H Series 65 ...
Page 67: ...Operation Manual EDUS04 904 66 Room Air Conditioners H Series ...
Page 68: ...EDUS04 904 Operation Manual Room Air Conditioners H Series 67 ...
Page 69: ...Operation Manual EDUS04 904 68 Room Air Conditioners H Series ...
Page 70: ...EDUS04 904 Operation Manual Room Air Conditioners H Series 69 ...
Page 72: ...EDUS04 904 Operation Manual Room Air Conditioners H Series 71 ...
Page 73: ...Operation Manual EDUS04 904 72 Room Air Conditioners H Series operation center ...
Page 74: ...EDUS04 904 Operation Manual Room Air Conditioners H Series 73 ...
Page 75: ...Operation Manual EDUS04 904 74 Room Air Conditioners H Series ...
Page 76: ...EDUS04 904 Operation Manual Room Air Conditioners H Series 75 ...
Page 77: ...Operation Manual EDUS04 904 76 Room Air Conditioners H Series ...
Page 78: ...EDUS04 904 Operation Manual Room Air Conditioners H Series 77 ...
Page 79: ...Operation Manual EDUS04 904 78 Room Air Conditioners H Series ...
Page 81: ...Operation Manual EDUS04 904 80 Room Air Conditioners H Series ...
Page 82: ...EDUS04 904 Operation Manual Room Air Conditioners H Series 81 ...
Page 84: ...EDUS04 904 Operation Manual Room Air Conditioners H Series 83 ...
Page 85: ...Operation Manual EDUS04 904 84 Room Air Conditioners H Series fin fin fin ...
Page 87: ...Operation Manual EDUS04 904 86 Room Air Conditioners H Series 3P232717 1 ...
Page 88: ...EDUS04 904 Operation Manual Room Air Conditioners H Series 87 12 3 15 18 24 Class Fins For ...
Page 89: ...Operation Manual EDUS04 904 88 Room Air Conditioners H Series Ground terminal ...
Page 90: ...EDUS04 904 Operation Manual Room Air Conditioners H Series 89 ...
Page 91: ...Operation Manual EDUS04 904 90 Room Air Conditioners H Series INTELLIGENT EYE operation ...
Page 92: ...EDUS04 904 Operation Manual Room Air Conditioners H Series 91 ...
Page 93: ...Operation Manual EDUS04 904 92 Room Air Conditioners H Series ...
Page 94: ...EDUS04 904 Operation Manual Room Air Conditioners H Series 93 ...
Page 95: ...Operation Manual EDUS04 904 94 Room Air Conditioners H Series ...
Page 96: ...EDUS04 904 Operation Manual Room Air Conditioners H Series 95 fins fins fins fins ...
Page 97: ...Operation Manual EDUS04 904 96 Room Air Conditioners H Series fins fins fins fins ...
Page 98: ...EDUS04 904 Operation Manual Room Air Conditioners H Series 97 ...
Page 99: ...Operation Manual EDUS04 904 98 Room Air Conditioners H Series operation COMFORT AIRFLOW ...
Page 100: ...EDUS04 904 Operation Manual Room Air Conditioners H Series 99 ...
Page 101: ...Operation Manual EDUS04 904 100 Room Air Conditioners H Series ...
Page 102: ...EDUS04 904 Operation Manual Room Air Conditioners H Series 101 ...
Page 103: ...Operation Manual EDUS04 904 102 Room Air Conditioners H Series ...
Page 104: ...EDUS04 904 Operation Manual Room Air Conditioners H Series 103 ...
Page 105: ...Operation Manual EDUS04 904 104 Room Air Conditioners H Series ...
Page 106: ...EDUS04 904 Operation Manual Room Air Conditioners H Series 105 ...
Page 107: ...Operation Manual EDUS04 904 106 Room Air Conditioners H Series ...
Page 108: ...EDUS04 904 Operation Manual Room Air Conditioners H Series 107 ...
Page 109: ...Operation Manual EDUS04 904 108 Room Air Conditioners H Series odor ...
Page 111: ...Operation Manual EDUS04 904 110 Room Air Conditioners H Series fin fin fin ...
Page 112: ...EDUS04 904 Operation Manual Room Air Conditioners H Series 111 ground neighboring ...
Page 113: ...Operation Manual EDUS04 904 112 Room Air Conditioners H Series cancels C 3P232717 2 ...
Page 123: ...Optional Accessories EDUS04 904 122 Room Air Conditioners H Series ...









































