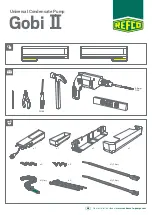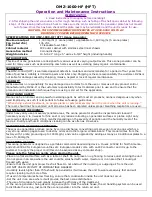
17
English
8. ELECTRIC WIRING WORK
8-1 GENERAL INSTRUCTIONS
•
Make certain that all electric wiring work is carried out by qualified personnel according to the applicable
legislation and this installation manual, using a separate circuit. Insufficient capacity of the power supply cir-
cuit or improper electrical construction may lead to electric shocks or a fire.
•
Make sure to install an earth leakage breaker. Failure to do so may cause electrical shocks and a fire.
•
For electric wiring work, refer to also the “WIRING DIAGRAM” attached to the control box lid.
•
Carry out wiring between the outdoor units, indoor units and the remote controllers according to the wiring
diagram. Carry out installation and wiring of the remote controller according to the “installation manual”
attached to the remote controller.
•
Multiple number of indoor units are connected to one outdoor unit. Name each indoor unit as A-unit, B-unit
….. and the like. When these indoor units are wired to the outdoor unit and the BS unit, always wiring the
indoor unit to the terminal indicated with the same symbol on the terminal block. If the wiring and the piping
are connected to the different indoor units and operated, it will result in malfunction.
•
Make sure to earth the air conditioner.
Earthing resistance should be according to applicable legislation.
•
Do not connect the earth wiring to gas or water piping, lightning conductor or telephone earth wiring.
• Gas piping ....... Ignition or explosion may occur if the gas leaks.
• Water piping .... Hard vinyl tubes are not effective earths.
• Lightning conductor or telephone earth wiring ... Electric potential may rise abnormally if struck by a
lightning bolt.
•
Do not turn on the power supply (branch switch, branch overcurrent breaker) until all the works are finished.
•
Carry out installation and wiring of the remote controller according to the “installation manual” attached to
the remote controller.
•
Do not touch the Printed Circuit Board assembly. It may cause malfunction.
8-2 ELECTRICAL CHARACTERISTICS
MCA: Min. Circuit Amps (A) ;
MFA: Max. Fuse Amps (A)
kW: Fan Motor Rated Output (kW) ;
FLA: Full Load Amps (A)
8-3 SPECIFICATION FOR FIELD SUPPLY FUSES AND WIRING
The maximum allowable lengths of remote controller wiring and transmission wirings are as follows:
(1) Remote controller wiring (indoor unit - remote controller).......Max.500m
(2) Transmission wirings............Total wiring length 2000m
•
Outdoor unit - Indoor unit ...... Max.1000m
•
Outdoor unit - BS unit ........... Max.1000m
•
BS unit - Indoor unit .............. Max.1000m
•
Indoor unit - Indoor unit......... Max.1000m
NOTE
1.
Shows only in case of protected piping. Use H07RN-F in case of no protection.
2.
Vinyl cord with sheath or cable (Insulated thickness : 1mm or more)
Indoor unit
Power supply
Fan motor
Model
Hz
Volts
Voltage range
MCA
MFA
kW
FLA
FXHQ32AVEB
50
220-240
Max. 264
Min. 198
0.8
16
0.060
0.6
FXHQ63AVEB
0.8
16
0.091
0.6
FXHQ100AVEB
1.6
16
0.150
1.3
Model
Power supply wiring
Remote controller wiring
Transmission wiring
Field fuses
Wiring
Size
Wiring
Size
FXHQ32AVEB
16A
H05VV-U3G
NOTE 1)
Wire size and
length must
comply with
local codes.
Vinyl cord with
sheath or cable
(2 core)
NOTE 2)
0.75-1.25mm
2
FXHQ63AVEB
FXHQ100AVEB
01_EN_3P249378-8N.fm Page 17 Saturday, September 29, 2012 3:02 PM












































