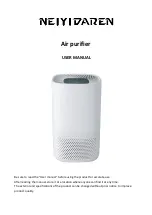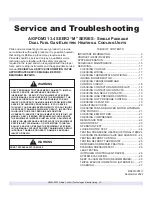
• Indoor Unit • 2-way blow ceiling mounted cassette • FXCQ-A
1
6
• VRV Systems • Indoor Unit
8
6
Capacity tables
6 - 1 Cooling Capacity Tables
Unit size
Indoor air temp.
14.0 °CWB
16.0 °CWB
18.0 °CWB
19.0 °CWB
20.0 °CWB
22.0 °CWB
24.0 °CWB
20 °CDB
23 °CDB
26 °CDB
27 °CDB
28 °CDB
30 °CDB
32 °CDB
TC
SHC
TC
SHC
TC
SHC
TC
SHC
TC
SHC
TC
SHC
TC
SHC
20
1.5
1.4
1.8
1.7
2.1
1.9
2.2
1.9
2.2
1.8
2.3
1.7
2.3
1.7
25
1.9
1.7
2.3
2.0
2.6
2.2
2.8
2.3
2.8
2.2
2.9
2.1
3.0
2.1
32
2.4
2.0
2.9
2.3
3.4
2.6
3.6
2.6
3.6
2.6
3.7
2.6
3.8
2.5
40
3.0
2.5
3.6
2.9
4.2
3.2
4.5
3.2
4.6
3.1
4.7
3.0
4.8
3.0
50
3.8
3.0
4.5
3.5
5.2
3.9
5.6
3.9
5.7
3.8
5.8
3.6
5.9
3.1
63
4.8
3.9
5.7
4.9
6.6
5.0
7.1
5.0
7.2
5.4
7.4
5.3
7.5
5.9
80
6.1
4.9
7.2
5.7
8.4
6.3
9.0
6.5
9.1
6.3
9.3
6.1
9.5
6.1
125
9.4
7.5
11.3 8.7
13.1
9.7
14.0
9.9
14.2
9.8
14.5
9.5
14.9
9.1
NOTES - OPMERKINGEN - REMARQUES - ANMERKUNGEN - NOTAS - NOTE -
ȈǾȂǼǿȍȈǼǿȈ
- NOTLAR -
ɉɊɂɆȿɑȺɇɂə
FXCQ-A
Cooling Capacity
TC: Total capacity; kW
SHC: Sensible heat capacity; kW
1
This table is for the selection of indoor equipment.
Deze tabel is bedoeld voor het kiezen van de binnenunit.
Ce tableau concerne la sélection de l’équipement intérieur.
Diese Tabelle ist für die Auswahl der Innenanlagen.
Esta tabla es para seleccionar el equipo interior.
Usare questa tabella per la selezione delle apparecchiature interne.
ǹȣIJȩȢȠʌȓȞĮțĮȢʌȡȠȠȡȓȗİIJĮȚȖȚĮIJȘȞİʌȚȜȠȖȒİıȦIJİȡȚțȠȪİȟȠʌȜȚıȝȠȪ
%XWDEORLoQLWHHNLSPDQODUÕQÕQVHoLPLQH\|QHOLNWLU
ɗɬɚɬɚɛɥɢɰɚɩɪɟɞɧɚɡɧɚɱɟɧɚɞɥɹɜɵɛɨɪɚɭɫɬɚɧɚɜɥɢɜɚɟɦɨɝɨɜɩɨɦɟɳɟɧɢɢɨɛɨɪɭɞɨɜɚɧɢɹ
2
In the event that conditions differ due to the design requirements after system selection, actual operating ability of the indoor equipment will
differ from that noted in the table because of changes in the outdoor air temperature and load factor.
Als nadat u het systeem hebt gekozen de voorwaarden afwijken van de ontwerpvereisten, dan zal het reële bedrijfsvermogen van de
binnenunit afwijken van de in de tabel vermelde gegevens, wegens de afwijkende buitenluchttemperatuur en de belastingsfactor.
6LOHVH[LJHQFHVGHFRQFHSWLRQDSUqVODVpOHFWLRQGXV\VWqPHHQWUDvQHQWXQHPRGL¿FDWLRQGHVFRQGLWLRQVOHVFDSDFLWpVRSpUDWLRQQHOOHV
UpHOOHVGHO¶pTXLSHPHQWLQWpULHXUGLIIqUHQWGHFHOOHVLQGLTXpHVGDQVOHWDEOHDXHQUDLVRQGHODPRGL¿FDWLRQGHODWHPSpUDWXUHGHO¶DLU
extérieure et du facteur de charge.
Falls Bedingungen aufgrund der Konstruktionsanforderungen nach der Systemauswahl abweichen, dann weicht aufgrund der Änderungen
der Außenlufttemperatur und des Lastfaktors die tatsächliche Betriebsfähigkeit der Innenanlage von der in der Tabelle aufgeführten ab.
(QFDVRGHTXHODVFRQGLFLRQHVGL¿HUDQGHELGRDORVUHTXLVLWRVGHGLVHxRWUDVVHOHFFLRQDUHOVLVWHPDODFDSDFLGDGGHIXQFLRQDPLHQWRUHDO
del equipo interior diferirá de la que se muestra en la tabla debido a los cambios de la temperatura de aire exterior y al factor de carga.
Nel caso in cui intervenissero dei cambiamenti nelle condizioni dovuti a requisiti di progettazione successivi alla selezione del sistema,
la capacità operativa effettiva delle apparecchiature interne sarà diversa da quella indicata in tabella a causa della diversa temperatura
dell’aria esterna e del fattore di carico.
ȈIJȘȞʌİȡȓʌIJȦıȘʌȠȣȠȚıȣȞșȒțİȢįȚĮijȑȡȠȣȞȜȩȖȦIJȦȞĮʌĮȚIJȒıİȦȞıȤİįȚĮıȝȠȪȝİIJȐIJȘȞİʌȚȜȠȖȒıȣıIJȒȝĮIJȠȢȘʌȡĮȖȝĮIJȚțȒįȣȞĮIJȩIJȘIJĮ
IJȠȣİıȦIJİȡȚțȠȪİȟȠʌȜȚıȝȠȪșĮįȚĮijȑȡİȚĮʌȩIJȘȞĮȞĮijİȡȩȝİȞȘıIJȠȞʌȓȞĮțĮȜȩȖȦIJȦȞĮȜȜĮȖȫȞıIJȘȞİȟȦIJİȡȚțȒșİȡȝȠțȡĮıȓĮĮȑȡĮțĮȚıIJȠ
ıȣȞIJİȜİıIJȒijȠȡIJȓȠȣ
6LVWHPVHoLPLQGHQVRQUDWDVDUÕPJHUHNOHULQHGHQL\OHNRúXOODUÕQGH÷LúPHVLGXUXPXQGDGÕúKDYDVÕFDNOÕ÷ÕYH\NIDNW|UQGHNLGH÷LúLNOLNOHU
QHGHQL\OHLoHNLSPDQÕQJHUoHNoDOÕúPDNDSDVLWHVLWDEORGDEHOLUWLOHQGHQIDUNOÕRODFDNWÕU
ȼɫɥɭɱɚɟɟɫɥɢɪɟɚɥɶɧɵɟɭɫɥɨɜɢɹɨɬɥɢɱɚɸɬɫɹɨɬɩɪɨɟɤɬɧɵɯɭɫɥɨɜɢɣɪɚɛɨɬɵɢɫɩɨɥɶɡɭɟɦɵɯɩɪɢɜɵɛɨɪɟɫɢɫɬɟɦɵɮɚɤɬɢɱɟɫɤɢɟ
ɯɚɪɚɤɬɟɪɢɫɬɢɤɢɭɫɬɚɧɚɜɥɢɜɚɟɦɨɝɨɜɩɨɦɟɳɟɧɢɢɨɛɨɪɭɞɨɜɚɧɢɹɛɭɞɭɬɨɬɥɢɱɚɬɶɫɹɨɬɭɤɚɡɚɧɧɵɯɜɬɚɛɥɢɰɟɜɫɥɟɞɫɬɜɢɟɢɡɦɟɧɟɧɢɹ
ɬɟɦɩɟɪɚɬɭɪɵɜɨɡɞɭɯɚɫɧɚɪɭɠɢɢɩɨɤɚɡɚɬɟɥɹɧɚɝɪɭɡɤɢ
3
In this case, use the ability table for the indoor equipment selected and correct for the ratio of change in ability.
Gebruik in dat geval de vermogenstabel van de gekozen binneninstallatie en kies het juiste vermogen.
/HFDVpFKpDQWXWLOLVHUOHWDEOHDXGHFDSDFLWpGHO¶pTXLSHPHQWLQWpULHXUVpOHFWLRQQHUHWFRUULJHUOHUDSSRUWGHPRGL¿FDWLRQGHFDSDFLWp
Verwenden Sie in diesem Fall die Fähigkeit für die ausgewählte Innenanlage und korrigieren Sie das Verhältnis der Änderung in der
Fähigkeit.
En este caso, utilice la tabla de capacidades del equipo interior seleccionado y corrija la relación de cambio en capacidad.
,QTXHVWRFDVRXVDUHODWDEHOODGHOOHFDSDFLWjSHUOHDSSDUHFFKLDWXUHLQWHUQHVHOH]LRQDWHHGDSSRUWDUHOHPRGL¿FKHGHOFDVRLQEDVHDOOD
percentuale di cambiamento di capacità.
ȈİĮȣIJȒIJȘȞʌİȡȓʌIJȦıȘȤȡȘıȚȝȠʌȠȚȒıIJİIJȠȞʌȓȞĮțĮįȣȞĮIJȠIJȒIJȦȞȖȚĮIJȠȞİʌȚȜİȖȝȑȞȠİıȦIJİȡȚțȩİȟȠʌȜȚıȝȩțĮȚįȚȠȡșȫıIJİȖȚĮIJȘȞĮȞĮȜȠȖȓĮ
ĮȜȜĮȖȒȢıIJȘįȣȞĮIJȩIJȘIJĮ
%XGXUXPGDVHoLOHQLoHNLSPDQLoLQNDSDVLWHWDEORVXQXNXOODQÕQYHNDSDVLWHGHNLGH÷LúLPRUDQÕQDJ|UHG]HOWPH\DSÕQ
ȼɷɬɨɦɫɥɭɱɚɟɢɫɩɨɥɶɡɭɣɬɟɬɚɛɥɢɰɭɯɚɪɚɤɬɟɪɢɫɬɢɤɜɵɛɪɚɧɧɨɝɨɭɫɬɚɧɚɜɥɢɜɚɟɦɨɝɨɜɩɨɦɟɳɟɧɢɢɨɛɨɪɭɞɨɜɚɧɢɹɢɜɧɟɫɢɬɟ
ɧɟɨɛɯɨɞɢɦɭɸɩɨɩɪɚɜɤɭɧɚɢɯɢɡɦɟɧɟɧɢɟ







































