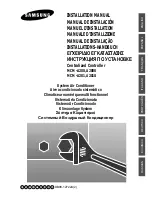
10
English
7.
DRAIN PIPING WORK
(1) Carry out drain piping.
• Carry out drain piping so that drainage is ensured.
• Drain piping can be connected from the following direc-
tions: For right rear/right side, refer to Fig. 18 of ‘‘6.
REFRIGERANT PIPING WORK’’, and for left rear/left
side, refer to Fig. 21.
• When conducting left rear/left side drain piping, remove
the protection net. Then, remove the drain socket cap
and insulation material applied to left side drain socket
and apply them to the right side drain socket. When doing
this, insert the drain socket cap all the way in to prevent a
water leakage.
After the drain hose (1) (accessory) installing, attach the
protection net by reversing the steps taken to remove it.
(Refer to Fig. 22)
• Select the piping diameter equal to or larger than that of
the drain hose (1) (accessory) (polyvinyl chloride piping,
nominal diameter 20mm, outside diameter 26mm).
• Install the drain piping as short as possible with down-
ward inclination of 1/100 or more by avoiding air stagna-
tion. (Refer to Fig. 23 and Fig. 24)
(It may cause abnormal sound such as bubbling noise.)
CAUTION
If drain stagnates in the drain piping, the piping may be
clogged.
• Make sure to use the attached drain hose (1) and metal
clamp (2). Also, insert the drain hose (1) into the root of
the drain socket, and tighten the metal clamp (2) at the
root of the drain socket tightly.
(Refer to Fig. 25 and Fig. 26)
(Install the metal clamp (2) so that the tightening part is in
the range of about 45°as shown in the Fig. 26.)
(Do not bond the drain socket and drain hose. If so, main-
tenance and inspection for the heat exchanger and oth-
ers cannot be conducted.)
CAUTION
If an old drain hose or an elbow or a clamp is used, it may
cause water leakage.
• Bend the tip of the metal clamp (2) so that the sealing
material does not bulge. (Refer to Fig. 26)
• When performing insulation, wind the large sealing mate-
rial (Large) (8) attached starting from the base of the
metal clamp (2) and drain hose (1) in the direction of the
arrow. (Refer to Fig. 25 and Fig. 26)
• Be sure to insulate all drain piping running indoors.
Back side (sheet metal)
Detach parts
Putty or insulation
(field supply)
Left side
Drain piping
Left side
Detach parts
Left rear side
Drain piping
Fig. 21
Protection net
Fixing
screw for
protection net
Fig. 22
Good
Wrong
Supports
1-1.5m
Downward inclination of 1/100 or more
Do not lift
Make sure there is no slack
Make sure it is not in the water
Fig. 23
Fig. 24
Sealing material (Large) (8)
(accessory)
Metal clamp (2)
(accessory)
Drain hose (1)
(accessory)
Fig. 25
Do not make a gap to avoid
dew condensation.
Sealing
material
(Large) (8)
(accessory)
Sealing material
(Large) (8)
(accessory)
Metal clamp (2)
(accessory)
Metal clamp (2)
(accessory)
Drain hose (1)
(accessory)
Drain hose (1)
(accessory)
(For left rear/
left side)
(For right
back / right side)
Inserting direction
for the screw driver
approx. 45°
approx. 45°
Sealing material
(Large) (8)
Applying direction
Fig. 26
Tightening part
Metal clamp (2) (accessory)
Drain hose (1) (accessory)
approx. 45°
Bend the tip without
tearing the sealing
material (Large) (8)
4PEN469440-1B.book Page 10 Tuesday, April 4, 2017 11:06 AM
Summary of Contents for FHA100AVEB
Page 24: ...22 English 14 PATTERN LAYOUT OVERVIEW ...
Page 25: ......












































