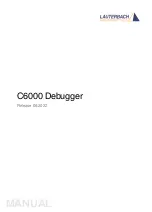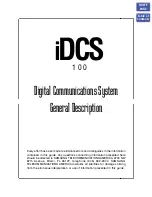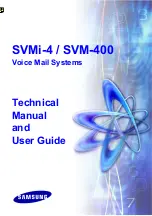
SiSG121917E
Indoor Unit
Part 3 Printed Circuit Board Connector Wiring Diagram
34
Note
1.4 FDMR50/60/71TVMG
Control PCB
(A1P)
The symbols in the parenthesis are the names on the appropriate wiring diagram.
1)
X15A
Connector for float switch
2)
X16A
Connector for suction air thermistor
3)
X17A, X18A
Connector for indoor heat exchanger thermistor
4)
X25A
Connector for drain pump motor
5)
X27A
Connector for terminal block (for power supply)
6)
X28A
Connector for power supply wiring for option
7)
X30A
Connector for terminal block (for wired remote controller/remote
controller receiver)
8)
X33A
Connector for wiring (option)
9)
X35A
Connector for wiring adaptor (option)
10) X70A
Connector for indoor fan PCB (A2P)
11) FU1 (F1U)
Fuse (3.15 A, 250 V)
12) HAP
LED for service monitor (green)
13) DS1
DIP switch for emergency
2P486802-2
X27A
X28A
FU1
X35A
X70A
X33A
HAP
X25A
X15A
X17A
X16A
X18A
X30A
DS1
















































