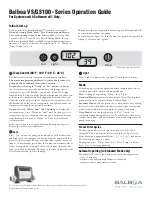
7
|
Unit installation
Installer reference guide
31
E120B
R32 Split series – Domestic hot water tank
4P680077-1A – 2022.11
7.1.3 Installation patterns
Depending on the type of room in which you install the indoor unit, different installation patterns are allowed:
Room type
Allowed patterns
Living room, kitchen, garage, attic, basement, storage
room
1, 2
Technical room (i.e. room that is NEVER occupied by
persons)
1, 2, 3
PATTERN 1
PATTERN 2
PATTERN 3
H
release
1a
A
H
release
2a
c2
c1
A
B
c2
c1
A
Ventilation openings
N/A
Between room A and B
Between room A and
outside
Minimum floor area
Room A
Room A + Room B
N/A
Restrictions
32], and
A
Room A (= room where indoor unit is installed)
B
Room B (= adjacent room)
c1
Bottom opening for natural ventilation
c2
Top opening for natural ventilation
H
release
Actual release height:
From floor to 100 mm below top of the unit.
N/A
Not applicable
Minimum floor area / Release height:
▪
The minimum floor area requirements depend on the release height of the
refrigerant in case of a leakage. The higher the release height, the lower the
minimum floor area requirements.
▪
The default point of release is 100 mm below the top of the unit.
▪
You can also take advantage of the floor area of the adjacent room (= room B) by
providing ventilation openings between the two rooms.
▪
For installations in technical rooms (i.e. room that is NEVER occupied by
persons), additionally to patterns 1 and 2, you can also use
PATTERN
3
. For this
pattern there are no requirements to the minimum floor area if you provide 2
openings (one at the bottom, one at the top) between the room and the outside
to ensure natural ventilation. The room must be protected from frost.
Summary of Contents for EKHWET-BV3
Page 113: ...1 4 Field settings table Applicable indoor units EKHWET90BAV3 EKHWET120BAV3 4P688157 1 2021 11...
Page 117: ......
Page 118: ......
Page 119: ......
Page 120: ...4P680077 1A 2022 11 Copyright 2021 Daikin Verantwortung f r Energie und Umwelt...
















































