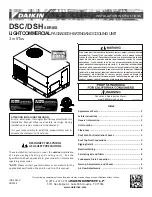
4
plumbing vent outlet. For specific distances required,
consult local codes.
•
Allow minimum clearances from the enclosure for fire
protection, proper operation, and service access (see Unit
Clearances). These clearances must be permanently
maintained.
•
When the unit is heating, the temperature of the return
air entering the unit must be a minimum of 55°F.
G
ROUND
L
EVEL
I
NSTALLATIONS
O
NLY
:
•
When the unit is installed on the ground adjacent to the
building, a level concrete (or equal) base is recommended.
Prepare a base that is 3” larger than the package unit
footprint and a minimum of 3” thick.
•
The base should also be located where no runoff of water
from higher ground can collect in the unit.
R
OOF
TOP
I
NSTALLATIONS
O
NLY
:
•
To avoid possible property damage or personal injury, the
roof must have sufficient structural strength to carry the
weight of the unit(s) and snow or water loads as required
by local codes. Consult a structural engineer to determine
the weight capabilities of the roof.
•
The unit may be installed directly on wood floors or on
Class A, Class B, or Class C roof covering material.
•
To avoid possible personal injury, a safe, flat surface for
service personnel should be provided.
•
Adequate clearances from the unit to any adjacent public
walkways, adjacent buildings, building openings or
openable windows must be maintained in accordance with
National Codes.
U
NIT
P
RECAUTIONS
•
Do not stand or walk on the unit.
•
Do not drill holes anywhere in panels or in the base frame
of the unit (except where indicated). Unit access panels
provide structural support.
•
Do not remove any access panels until unit has been
installed on roof curb or field supplied structure.
•
Do not roll unit across finished roof without prior approval
of owner or architect.
•
Do not skid or slide on any surface as this may damage
unit base. The unit must be stored on a flat, level surface.
Protect the condenser coil because it is easily damaged.
R
OOF
C
URB
I
NSTALLATIONS
O
NLY
:
Curb installations must comply with local codes and should be done
in accordance with the established guidelines of the National Roof-
ing Contractors Association.
Proper unit installation requires that the roof curb be firmly and
permanently attached to the roof structure. Check for adequate
fastening method prior to setting the unit on the curb.
Full perimeter roof curbs are available from the factory and are
shipped unassembled. Field assembly, squaring, leveling and
mounting on the roof structure are the responsibility of the in-
stalling contractor. All required hardware necessary for the as-
sembly of the sheet metal curb is included in the curb accessory.
T
O
PREVENT
POSSIBLE
EQUIPMENT
DAMAGE
,
PROPERTY
DAMAGE
,
PERSONAL
INJURY
OR
DEATH
,
THE
FOLLOWING
BULLET
POINTS
MUST
BE
OBSERVED
WHEN
INSTALLING
THE
UNIT
.
WARNING
•
Sufficient structural support must be determined prior to
locating and mounting the curb and package unit.
•
Ductwork must be constructed using industry guidelines.
The duct work must be placed into the roof curb before
mounting the package unit. Our full perimeter curbs
include duct connection frames to be assembled with the
curb. Cantilevered type curbs are not available from the
factory.
•
Curb insulation, cant strips, flashing and general roofing
material are furnished by the contractor.
The curbs must be supported on parallel sides by roof members.
The roof members must not penetrate supply and return duct
opening areas as damage to the unit might occur.
NOTE:
The unit and curb accessories are designed to allow vertical
duct installation before unit placement. Duct installation after unit
placement is not recommended.
A
LL
CURBS
LOOK
SIMILAR
. T
O
AVOID
INCORRECT
CURB
POSITIONING
,
CHECK
JOB
PLANS
CAREFULLY
AND
VERIFY
MARKINGS
ON
CURB
ASSEMBLY
. I
NSTRUCTIONS
MAY
VARY
IN
CURB
STYLES
AND
SUPERSEDES
INFORMATION
SHOWN
.
CAUTION
See the manual shipped with the roof curb for assembly and in-
stallation instructions.
CLEARANCES
24”*
Min.
24”*
Min.
36”
Min.
UNIT CLEARANCES
*In situations that have multiple units, a 48” minimum clearance is
required between the condenser coils.
Adequate clearance around the unit should be kept for safety, ser-
vice, maintenance, and proper unit operation. A total clearance
of 75” on the main control panel side of the unit is recommended




























