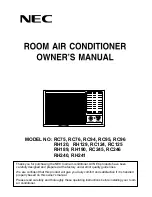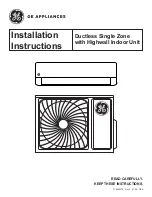
Indoor/Outdoor Unit Installation Drawings
For installation of the indoor units, refer to the installation manual which was provided with the units.
(The diagram shows a wall-mounted indoor unit.)
1) Do not connect the embedded branch piping and the outdoor unit when only carrying out piping work without
connecting the indoor unit in order to add another indoor unit later.
Make sure no dirt or moisture gets into either side of the embedded branch piping.
See “7 Refrigerant Piping Work” in “Refrigerant Piping Work (3)” for details.
2) It is impossible to connect the indoor unit for one room only.
Be sure to connect at least 2 rooms.
CAUTION
Caulk pipe hole
gap with putty.
Cut thermal insulation pipe to
an appropriate length and
wrap it with tape, making sure
that no gap is left in the
insulation pipe’s cut line.
Wrap the insulation pipe
with the finishing tape
from bottom to top.
Right side plate
Allow 11-13/16 inch of work
space below the ceiling surface.
9-13/16 inch from w
all
Allow space for piping
and electrical servicing.
13-3/4 in.
Clamping material
Insulation tube
Service lid
Tape
Also insulate the connection on the outdoor unit.
Use tape or insulating material on all connections
to prevent air from getting in between the copper
piping and the insulation tube.
Be sure to do this if the outdoor unit is installed
above.
(F
oot bolt-hole
centres)
(Foot bolt-hole centres)
24-7/16 in.
Level mounting base
(available separately)
If there is the danger of the unit
falling or overturning, fix the unit with
foundation bolts, or with wire or
other means.
If the location does not have good
drainage, place the unit on a level
mounting base (or a plastic pedestal).
Install the outdoor unit in a level
position. Failure to do so may result
in water leakage or accumulation.


































