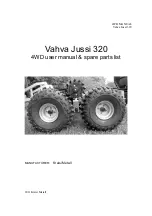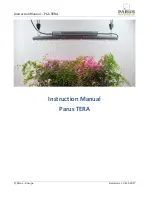
3P130768-6L English
8
8
DUCT CONNECTION
<Perform duct work keeping the following things in mind.>
•
Do not connect the ducts as shown in Fig. 15.
•
The minimal radius of bends for flexible ducts are as follows.
200-mm duct : 300 mm diameter
250-mm duct : 375 mm diameter
•
To prevent air leakage, wind aluminum tape round the sec-
tion after the duct connecting flange and the duct are con-
nected.
(Refer to Fig. 16)
•
To prevent short circuit, install the opening of the indoor air
intake as far as from the opening of the exhaust suction.
•
Use the duct applicable to the model of unit used (Refer to
the installation drawing.)
•
Install the two outdoor ducts with down slope (slope of 1/30
or more) to prevent entry of rain water. Also, provide insula-
tion for three ducts (Outdoor ducts and Indoor supply air
duct) to prevent dew condensation.
(Material : Glass wool of 25 mm thick)
(Refer to Fig. 16)
•
If the level of temperature and humidity inside the ceiling is
always high, install a ventilation equipment inside the ceiling.
•
Insulate the duct and the wall electrically when a metal duct
is to be penetrated through the metal lattice and wire lattice
or metal lining of a wooden structure wall.
•
Using flexible or silent ducts can be effective in reducing the
air discharge sound of the supply air to room (SA). Select
materials keeping in mind the fan strength and operating
sound of the unit. Consult your local dealer for selection.
•
Set the pitch between the exhaust air outlet (EA) and the out-
side air intake (OA) to 3 times the duct diameter.
•
Do not use a bent cap or a round hood as the outdoor hood
if they might get rained on directly. (We recommend using a
deep hood (optional accessory).)
•
When using a deep hood, make sure the duct from the deep
hood (outer wall) to the unit is at least 1m long.
•
The change of air discharge grill's location should be exam-
ined when the cold draft from air discharge grill is feared.
The fan is driving while defrost operation, and the cold air is
often blowing.
•
When connecting the indoor unit directly to the duct, always
use the same system on the indoor unit as with the outdoor
unit, perform group-linked operation, and make the direct
duct connection settings from the remote controller (Mode
No. “17 (27)” – FIRST CODE NO. “5” – SECOND CODE NO.
“06”) Also, do not connect to the outlet side of the indoor unit.
Depending on the fan strength and static pressure, the unit
might back up.
•
In the case of suburban buildings where windows and road
lighting equipment are close to the air supply opening and
insects tends to swarm around the light, minute insects may
intrude indoors through the air supply opening and air filter.
In such cases, the use of a high-performance filter (sold sep-
arately) is recommended. However, it may be still difficult to
prevent the intrusion of very minute insects. In that case, con-
sider ultimate countermeasures, such as a filter box
(arranged on site).
9
ELECTRIC WIRING WORK
•
Shut off the power before doing any work.
•
All field supplied parts and materials, electric works must
conform to local codes.
•
Use copper wire only.
•
All wiring must be performed by an authorized electrician.
•
See also the “Electrical Wiring Diagram label” attached to the
control box lid when laying electrical wiring.
•
Wire the outdoor unit and remote controller as shown in the
electric wiring diagram label. See the “Remote Controller
Installation Manual” for details on how to install and lay the
wiring for the remote controller.
•
This system consists of multiple indoor units. Mark each
indoor unit as unit A, unit B..., and be sure the terminal board
wiring to the outdoor unit and BS unit are properly matched.
If wiring and piping between the outdoor unit and an indoor
unit are mismatched, the system may cause a malfunction.
•
Install a wiring interrupter or ground-fault circuit interrupter
for the power wiring.
•
Make sure the ground resistance is no greater than 100
.
This value can be as high as 500
when using a ground fault
circuit interrupter since the protective ground resistance can
be applied.
•
Do not let the ground wire should come in contact with gas
pipes, water pipes, lighting rods, or telephone ground wires.
•
Gas pipes: gas leaks can cause explosions and fire.
•
Water pipes: cannot be grounded if hard vinyl pipes are used.
•
Telephone ground and lightning rods: the ground poten-
tial when struck by lightning gets extremely high.
•
Do not turn on the power supply (switch, wiring interrupter or
ground fault circuit interrupter) until all other works are done.
SPECIFICATIONS FOR FIELD SUPPLIED FUSES AND
WIRE
(
a
) Extre
a
m
b
end
(
b
) M
u
lti
b
end
(d) A
b
end right
next to the
o
u
tlet
(Do not red
u
ce the d
u
ct
di
a
meter h
a
lfw
a
y.)
(c) Red
u
ce the
di
a
meter of the
d
u
ct to
b
e
connected.
Fi
g
. 15
(Do not
b
end the
d
u
ct over 90°.)
Fig. 16
Aluminum tape
(Locally procured)
Aluminum tape
(Locally procured)
Insulation material
(Locally procured)
Slope:
Over 1/30
Outdoor duct
Make sure there
is no slack in the duct.
Duct connecting
flange
Model
Power supply wiring
and ground wiring
Remote controller wiring
Transmission wiring
Field
fuses
Wire
Size
Wire
Size
VKM50GBMV1,
VKM50GBV1
15 A
H05VV-
U3G
Follow
local
standards
Sheathed
wire
(2 wire)
0.75-1.25
mm
2
VKM80GBMV1,
VKM80GBV1
VKM100GBMV1,
VKM100GBV1
01_EN_3P130768-6L.fm 8 ページ 2013年3月21日 木曜日 午前11時48分
Summary of Contents for VKM50GBMV1
Page 18: ...white page fm 1...
Page 19: ...white page fm 2...
Page 20: ...EM12A038 1303 3P130768 6L DE 00_CV_3P130768 6L fm 2...






































