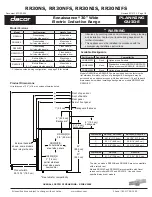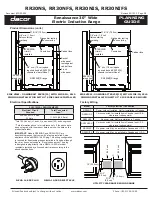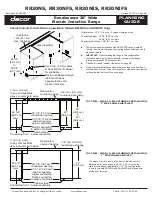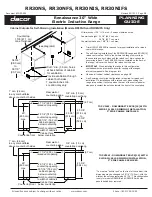
All specifications subject to change without notice.
Phone: (800) 793-0093
www.dacor.com
PLANNING
GUIDE
RR30NS, RR30NFS, RR30NIS, RR30NIFS
Renaissance
30” Wide
Electric Inductive Range
Document # PG05-009
Revised 03/19/13 Page 2/5
Electrical Specifications
10
”(
25
.4
cm)
10
”(
25
.4
cm)
12” (30.5 cm)
2 1/2”
(6.4 cm)
3 1/2”
(8.9 cm)
1” (2.5 cm)
UtILIty cLEARANcE bEhIND RANGE
NEmA 14-50P PLUG
NEmA 14-50R REcEPtAcLE
ELECTriCaL rEQUirEMEnTS
Electrical Circuit
required
Total Connected
Load**
240 Vac 60 Hz, 4 wire*,
50 Amp.
11.5 kW (48.0 Amp.)
*Two 120 Vac hot (L1 and L2), one neutral (N1) and one ground.
**This information above is for reference only. If the above data
does not agree with the product data label, use the data on the
product data label.
iMPOrTanT:
Models RR30NS-C and RR30NFS-C are
freestanding ranges that come with a factory installed 4-wire
appliance cord and NEMA 14-50P plug. This wiring configuration
is required for freestanding ranges installed in Canada, although
they may be used elsewhere, if local codes permit. The plug
is designed to plug directly into a NEMA 14-50R electrical
receptacle installed by a licensed electrician according to the
above specifications.
Factory wiring
Model
Factory Electrical Connection
RR30NS
Power cord not installed. Not for installation in Canada.
RR30NS-C
Cord connected, for installation in Canada (and U.S.A.,
where local codes permit).
RR30NFS
No power cord. Not for installation in Canada.
RR30NFS-C
Cord connected, for installation in Canada (and U.S.A.,
where local codes permit).
RR30NIS
No power cord. May be installed in Canada and U.S.A.
RR30NIFS
No power cord. May be installed in Canada and U.S.A.
Cabinet face
Countertop
Range trim resting
on countertop
RR30NI[F]S range
3/8” min. (1.0 cm)
flat countertop
overhang
27 9/16” (70.0 cm)
ERV30[15]
raised vent
3/8” min. (1.0 cm) space
required behind ERV30[15]
chassis to clear stiffener
ATKR30SR
trim kit
installed
Cabinet face
Countertop
Range trim resting
on countertop
Back of
side panel
rests against
cabinet face
RR30NI[F]S range
3/8” min. (1.0 cm)
flat countertop
overhang
ATKR30SR
trim kit
installed
27 9/16” (70.0 cm)
3 inch
side panel
ERV30[15]
raised vent
3/8” min. (1.0 cm) space
required behind ERV30[15]
chassis to clear stiffener
Product Dimensions (cont.)
SIDE vIEW - DOWNDRAFt ERv30[15] WIth SLIDE-IN, SELF-
RImmING INStALLAtION WIth 3” SIDE PANELS REmOvED
SIDE vIEW - DOWNDRAFt ERv30[15] WIth SLIDE-IN, SELF-
RImmING INStALLAtION WIth 3” SIDE PANELS INStALLED























