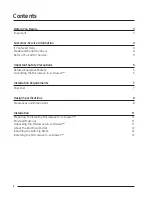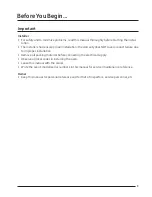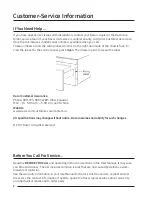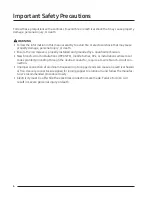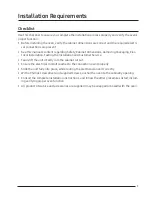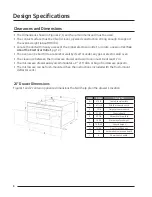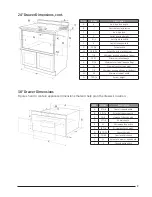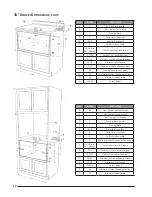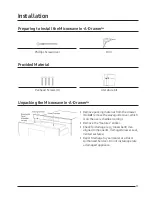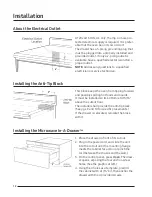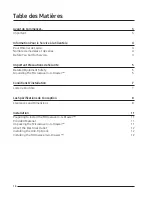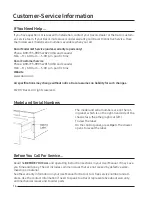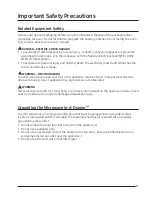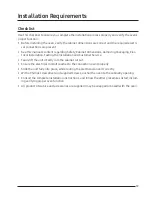
8
Design Specifications
Clearances and Dimensions
• The dimensions shown in Figures 2, 4, and 5 are minimums and must be used.
• The contact surface must be of solid, level, plywood construction strong enough to support
the oven’s weight (about 100 lbs).
• Locate the unit within easy access of the proper electrical outlet, or locate a new outlet. (
See
About the Electrical Outlet
, pg. 12.)
• The oven can be built into a cabinet or wall by itself or under any gas or electric wall oven.
• The clearance between the microwave drawer and a wall oven must be at least 2 in.
• The microwave drawer easily accommodates a 9” x 13” dish or bag of microwave popcorn.
•
The microwave can be flush-mounted. (See the instructions included with the flush-mount
deflector vent.)
24” Drawer Dimensions
Dim.
Inches
Description
A
21 5/8
Overall chassis width
B
4 11/16
Width of chassis notch
C
1 3/4
Height of chassis notch
D
21 7/8
Chassis depth
E
23 7/8
Microwave face width
F
15 7/8
Microwave face height
G
14 19/32
Chassis height
H
1 9/64
Door face thickness
I
15
Automatic drawer-open depth
J
4
Chassis notch width
Figures 1 and 2 contain appliance dimensions that will help plan the drawer’s location.


