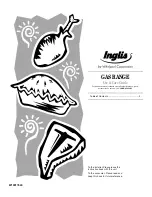
5
Planning the Installation
B
Gas
inlet
A
C
7/8” (2.2 cm) dia. electrical
connection hole in bottom*
D
Range electrical access,
cover removed
Stiffener
Cabinet face*
Countertop*
*
IMPORTANT
: See Countertop/Cabinet Cutout Dimensions
for countertop cutout dimensions.
**
IMPORTANT
: If 3 1/4 inch side panels are removed, cabinet
face must be flush with back of control panel.
Back of
control
panel
ERV3015
raised vent
DR30DI range
3/8” min. (1.0 cm)
space behind
raised vent
chassis to clear
stiffener
3/8” min. (1.0 cm)
flat countertop
overhang required
behind cutout
3 1/4 inch
side panel**
Countertop height:
35 7/16" (90.0 cm) min.
37 1/4” (94.6 cm) max.
28 11/16” (72.9 cm)
Side View - DR30DI with ERV3015 Raised Vent
Gas and Electrical Dimensions
Gas - Electrical Access Dimensions
A
B
C
D
4 3/4”
(12.1 cm)
22 1/8”
(56.2 cm)
8 3/4”
(22.2 cm)
13 3/4”
(34.9 cm)
* When using an appliance cord that is not factory
installed, the hole size must be increased to 1 1/8”
(2.9 cm) by removing the conduit bracket inside the
range electrical access box (see page 12).
Summary of Contents for Distinctive DR30DI
Page 19: ......






































