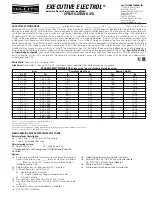
SUGGESTED METHODS OF INSTALLATION
TYPE 1 AND 2
Offset mounting,
recessed above ceiling, for
plaster, dry wall or paneling. Door painted same
finish as ceiling.
TYPE 1 AND 2
Allow
1
/
8
" min. clearance all around surface door.
Flush mounting,
recessed above ceiling. For use
with
1
/
4
" max. paneling or installation in existing
ceiling using molding around door.
TYPE 3
Allow
1
/
4
" min. clearance all around surface door.
Extended mounting,
recessed above ceiling.
For use with acoustical or other ceiling tile
3
/
4
" thick
laid over door.
NOTE: Paint the same as doors and ceiling or
remove and replace with ceiling tile.
INCLUDING MOUNTING BRACKETS
9-7/8"
9-1/2"
8"
3"
FALSE TOP
3/4"
CEILING TILE
3/8" APPROX.
12-1/16"
FILLER BLOCK
3/4"
FALSE TOP
12-1/16"
1/4" MAX.
4-3/4"
3"
1/8"
2-1/2"
1/4"
PICTURE
SURFACE
MOUNTING BRACKETS
FALSE TOP
1/4" x 2"
LAG SCREW
SURFACE DOOR
ACCESS DOOR
SHIM
3/4"
11-5/16"
1/4" x 1" SCREW
& NUT INSERT
DRYWALL SCREW
“L” BRACKET
Project:
Architect:
Phone:
Contractor:
Phone:
Supervisor:
Phone:
Supplier:
Date:
Revised:
3-1/2"
12-1/16"
9-1/2"
3-1/2"
4-1/2"
FALSE TOP
MOUNTING
BRACKETS
3/16" THICK
22"
LENGTH OF FABRIC WIDTH
+ 26-1/2", ALL SIZES
“L” BRACKET
(8' AND ABOVE)
ELECTRICAL
OUTLET
FABRIC
HEIGHT x WIDTH
AS ORDERED, UP
TO 16' x 16'
Rev. 2/08
AUDIENCE SIDE
AUDIENCE SIDE
AUDIENCE SIDE
EXECUTIVE ELECTROL
®
2-3/16"
36"
2-1/2"
(HOLE #1)
1-1/4"
(HOLE #2)




















