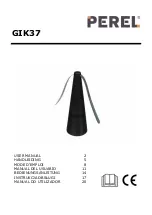
INSTALLATION & OPERATION MANUAL 10105 REV 0 (04/21)
PAGE
7
OF28
G
as
F
ired
S
team
J
acketed
T
ilting
K
ettle
I
NSTALLATION
WARNING
Do not connect the appliance to the electrical supply until after the gas connection has been made.
G
as
C
onnection
1. The Serial and Rating Plate on the unit indicates the type of gas your unit is equipped to burn. DO NOT connect to
any other gas type.
2. A 3/4” NPT line is provided at rear for the connection. The unit is equipped with an internal pressure regulator which is
set at 4” W.C. manifold pressure for Natural Gas and 10” W.C. for Propane Gas. Use 1/8” pipe tap on the union elbow
assembly located in the console for checking pressure.
An adequate gas supply is imperative. Undersized or low pressure lines will restrict the volume of gas required for
satisfactory performance. A steady supply pressure, minimum 6 inch W.C. for natural gas and minimum 12 inch W.C.
for propane gas is recommended. With all units operating simultaneously, the manifold pressure on all units should
not show any appreciable drop. Fluctuations of more than 25% on natural gas and 10% on propane gas will create
problems, affecting burner operation. Contact you gas company for correct supply line sizes.
Purge the supply line to clean out any dust, dirt or other foreign matter before connecting the line to the unit. Use pipe joint
compound which is suitable for use with L.P. on all threaded connections.
Test pipe connections thoroughly for gas leaks.
NOTICE
If this equipment is being installed at over 2,000 feet altitude and was not so specified on order, contact service
department. Failure to install with proper orifice sizing may void the warranty.
CAUTION
The pipe thread compound used when installing pipes must be a type that is resistant
to the action of liquified petroleum or propane gases.
WARNING
Never use an open flame to check for gas leaks. Check all connections for leaks using soapy water before use.
T
o
I
nstall
1. Uncrate carefully. Report any hidden freight damage to the freight company immediately.
2. Ideally an exhaust system should be directly above the appliance to exhaust combustion gases generated by the unit.
3. The appliance is intended for use on noncombustible floors. The minimum clearance from combustible and
noncombustible floor construction is 0” on right side, 0” on left side and 6” (152 mm) from the back of the flue chimney.
4. Appliance location must allow air supply to unit and obstruction free clearance for air opening into the combustion chamber.
5. Set the appliance in place and level using spirit level. Level left to right and front to back.
6. Mark hole locations on the floor through the anchoring holes provided in the flanged adjustable feet.
7. Remove the appliance from installation position and drill holes in locations marked on the floor.
(See installation diagram on Page 4). Insert proper anchoring devices. (Not supplied).
8. Place appliance back in the installation position and Re-level left to right and front to back.
9. Bolt and anchor appliance securely to the floor.
10. Seal bolts and flanged feet with silastic or equivalent compound.
11. Make service connections as indicated.
12. The pressure relief valve is located at the left rear of the unit. This area should be kept clear and should not be in an area
where operators will normally stand. The elbow on the relief valve should be turned toward the floor. 3/4” diameter pipe
may be used to extend to the floor, but must not be piped directly to a drain. It must be vented to the atmosphere.
13. Check the pressure gauge on the front panel before operating. The reading should be in the green vacuum zone
(below 0 PSI). See “Re-establishing Vacuum” section under Service Instructions.








































