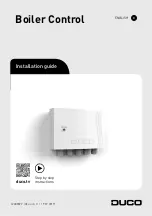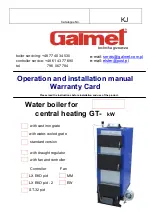
13
2) One-pipe steam systems require air vents on each radiator, as well as at the end of each main. For the system to work
properly, these vents must be properly installed, sized, and be in good condition. Inspect and replace any defective vents. If
there are no vents at the ends of the mains, install them.
3) Do not attempt to manifold multiple KSZ boilers with gravity returns.
4) For installations with condensate or boiler feed pumps, follow the pump manufacturer’s piping instructions. Such systems
generally do not require Hartford loops.
5) Do not use a check valve in place of, or in addition to, a Hartford loop on a gravity return system.
6) Pipe the fill connection from a clean source of cold water. When the water supply is from a well, make sure that a strainer
is installed in the well system.
Piping Installation
1) Remove parts bag from boiler crate.
2) Install safety valve (spindle must be in vertical position) into the 3/4” tapping on top of the boiler.
3) Pipe the discharge of the safety relief valve to a location where water or steam will not create a hazard or cause property
damage if the valve opens. The end of the discharge pipe must terminate in an unthreaded pipe. If the safety valve discharge is
not piped to a drain, it must terminate at least 6 inches above the floor. The termination of the safety valve discharge piping
must be in an area where it is not likely to become plugged by debris or subjected to freezing.
4) Install drain valve provided into the return piping.
5) Connect system supply and return to boiler. See Figure 10. All KSZ boilers use one supply riser and one return tapping.
DANGER
•
PIPE RELIEF VALVE TO A SAFE LOCATION
•
DO NOT INSTALL A VALVE IN THE RELIEF VALVE DISCHARGE LINE
•
DO NOT MOVE RELIEF VALVE FROM FACTORY SPECIFIED
LOCATION
•
DO NOT PLUG RELIEF VALVE DISCHARGE
12
WRONG
- TAKE-OFF BULLHEADED
INTO TWO MAINS
WRONG
- HEADER BULLHEADED
INTO TAKE-OFF AND EQUALIZER
FIGURE 11: COMMON NEAR-BOILER PIPING MISTAKES
Summary of Contents for KSZ065 KSZ075 KSZ100 KSZ090
Page 9: ...9 FIGURE 8 ALL AIR FROM OUTDOORS USING HORIZONTAL DUCTS INTO BOILER ROOM 8...
Page 31: ...31 30...
Page 33: ...33 32...














































