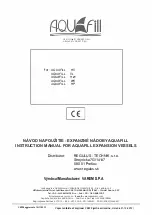Reviews:
No comments
Related manuals for THETFORD

1700
Brand: Taber Pages: 27

RH15
Brand: Fast Pages: 60

LAN'O NAR1
Brand: neofeu Pages: 28

VibrationVIEW
Brand: Vibration Research Corporation Pages: 333

iQ400
Brand: Strapack Pages: 16

HM1004
Brand: Hameg Pages: 60

Monster Truck Headboard 41903
Brand: Simplay3 Pages: 4

292920
Brand: PLAYTIVE JUNIOR Pages: 40

STROBE-180
Brand: IMG STAGELINE Pages: 2

BELT-FIX
Brand: Klippan Pages: 8

KT63 PLUS
Brand: Kewtech Pages: 32

ATS-2
Brand: Audio Precision Pages: 76

DE 7288/2005
Brand: TECALEMIT Pages: 19

6X6 Chicken Coop & Run
Brand: E-Z FRAME Pages: 8

VOYAGER 275N
Brand: Crewsaver Pages: 36

AINSLEY F26415E
Brand: KidKraft Pages: 58

KIT APOLLO
Brand: J.ASSY Pages: 17

AQUAFILL HP
Brand: VAREM Pages: 10





















