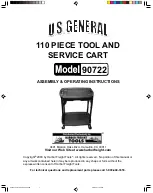
REF: CP008/OCT - NO ROOF
pg 12 of 13
Assembly Instructions
12
Position the seating
Using angle cleats / brackets with 40mm brass screws
NO ROOF version is available without seating
OMIT SEATING IF NOT REQUIRED/ORDERED
- Position the angle cleats / brackets
behind the front leg of each seat
- Mark the hole locations and drill into
the deck boards
- Secure the seats using angle cleats /
brackets with 40mm brass screws
- Ensure the top of the bench is level
with the STANDARD SIDE support (5mm
gap between SIDE & SEAT sections)
- The seat slats are butted up against
each other
- If not pre-assembled use 80mm brass
screws to secure slats to supports































