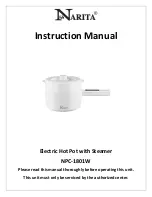
7
Hob cut-out
PLEASE NOTE: If the hob and oven are to be installed into a single housing unit (combined
installation), the hob must be fully installed before the oven can be installed.
A cut-out for the hob can be made onto the work surface as follows:
1.
Cover the approximate area for the cut-out with masking tape.
2.
Position the unit face down on the surface, ensuring that the top plate is exactly centred above the
600mm kitchen cabinet supporting the worktop, and that you have the correct clearance spaces around
the hob.
3.
Draw round the hob to mark the space that will be taken up by the top plate on the work surface.
4.
Lift the unit away to a safe distance, and check that the outline produced corresponds with the hob
dimensions (585 x 500) in Figure 8.
5.
Mark the cut-out (565 x 480 as in Figure 8) onto the masked work surface. The cut-out line should be in
a central position so that there is an even space of 10mm between the cut-out shape and the hob
outline, all the way round (Figure 9).
6.
Ensure that no pipes, hoses or wires are present as obstructions below the worktop, then cut the
opening into your work surface exactly where you have marked the cut-out shape (Figure 9).
7.
Remove the tape and ensure the area is clean and free of dust and debris.
8.
Carefully lift the hob and place it into the cut-out opening to check for a good fit.
Do not clamp the unit into place yet as arrangements must be made to connect the unit to its
electricity supply.
Figure 8 - cut-out dimensions
Figure 9 - marking the cut-out
10mm
HOB
OUTLINE
CUT-OUT
SHAPE
585mm
500mm
480mm
565mm






































