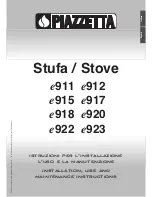
-
12a
-
For more information, visit www.desatech.com
PART NUMBER REFERENCE TABLE*
*Part numbers listed on this chart on the same line and identified by the same description are interchangeable
and listed as “same as”. Each part so listed may be substituted for the other part numbers under that listing.
MODEL
DESCRIPTION
COLEMAN PART #
DESA PART #
BK3
TRIPLE FAN BLOWER KIT
-----
BK3
EP-36
EMBER PROTECTOR
9736-5601
20093
AK-6
OUTSIDE AIR KIT FLOOR INSTALLATION
9736A-2206
90153
AK-6WAI
OUTSIDE AIR KIT WALL INSTALLATION
9736-2306
90156
12-8DM
DOUBLE WALL PIPE, 12" SECTION
9736A1212
12-8DM
18-8DM
DOUBLE WALL PIPE, 18" SECTION
9736A1218
18-8DM
24-8DM
DOUBLE WALL PIPE, 24" SECTION
9736A1224
24-8DM
36-8DM
DOUBLE WALL PIPE, 36" SECTION
9736A1236
36-8DM
48-8DM
DOUBLE WALL PIPE, 48" SECTION
9736A1248
48-8DM
V6F-8DM
ROOF FLASHING, 0 - 6/12 PITCH
9736-5241
V6F-8DM
V12F-8DM
ROOF FLASHING, 6/12 - 12/12 PITCH
9736-5281
V12F-8DM
ADS-8DM
ANTI-DRAFT SHIELD
9436-2400
ADS-8DM
30E-8DM
30 DEG. ELBOW
9736A1238
30E-8DM
GA6053
HOOD, ANTIQUE BRASS FINISH
-----
GA6053
GA6052
HOOD, POLISHED BRASS FINISH
-----
GA6052
GA6050
HOOD, BLACK PAINTED FINISH
-----
GA6050
HE-36
HEARTH EXTENSION - 36"
9736-2136
90192
SC1-8DM
STORM COLLAR (FOR TERMINATION MODEL RTL-8DM)
9736-2241
SC1-1
FS-8DM
FIRESTOP SPACER, 2" CLEARANCE
-----
FS-8DM
FST-A
FIRESTOP THIMBLE
9736A1230
00736
RTL-8DM
8" ROUND TOP TERMINATION 9736-5251
RTL-8DM
ETL-8DM
8" SQUARE TOP TERMINATION
-----
ETL-8DM
FE3602
FACE EXTENSION
-----
FE3602
20745
43" THIMBLE EXTENSION
-----
20745
20746
26" THIMBLE EXTENSION
-----
20746
MW8K
8' VENT KIT
CPMH-A/AC
MW8K
MW9K
9' VENT KIT
CPMH-A/ACB
MW9K

































