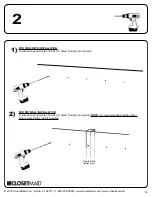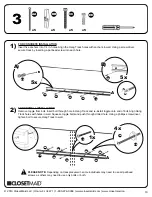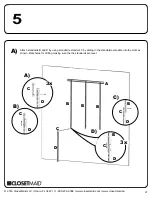
6
©
2019
ClosetMaid
LLC
| Ocala, FL 34471 | 1-800-874-0008 | www.closetmaid.com | www.closetmaid.ca
Measure Closet Wall
NOTE:
The installation instructions detailed in this manual are based on 16” wood stud spacing (on
center) which is representative of residential single family building code specifications. ClosetMaid is
not responsible for misplaced wooded studs in walls that do not follow the standard 16 inch spacing
requirements. The advertised load capacity is invalid if the wall studs do not follow the standard 16 inch
wall stud spacing requirements.
NOTE:
To meet the advertised weight load specifications, this pantry organizer requires a minimum wall
area or pantry width of 4 feet. It can also be easily installed on a wall area or pantry wider than 4 feet.
However, in the case of a wall area or pantry which is smaller that 4 feet, the Hang Track and /or the
Shelves will require cutting.
If the Hang Track does require cutting, then the advertised weight load specifications are no longer
valid. Measure wall area or pantry width to determine if cutting of the Hang Track and/or shelving will be
required. If cutting is required, turn to page 15 in this manual for alternative installation instructions
CAUTION:
To avoid personal injury, use care and a safe, sturdy stepping stool to position Hang Track.
Top
Haut
Parte
Superior
Bottom
Bas
Parte Inferior
MEASURE AND FIT (WIDTH)
Mesurer le Mur de Garde-Robe
NOTE:
The installation instructions detailed in this manual
are based on 16” wood stud spacing (on center) which is
representative of residential single family building code
specifications. ClosetMaid is not responsible for misplaced
wooded studs in walls that do not follow the standard 16 inch
spacing requirements. The advertised load capacity is invalid if
the wall studs do not follow the standard 16 inch wall stud spacing
requirements.
NOTE:
To meet the advertised weight load specifications, this
pantry organizer requires a minimum wall area or pantry width of
4 feet. It can also be easily installed on a wall area or pantry wider
than 4 feet. However, in the case of a wall area or pantry which is
smaller that 4 feet, the Hang Track and /or the Shelves will require
cutting.
If the Hang Track does require cutting, then the advertised weight
load specifications are no longer valid. Measure wall area or
pantry width to determine if cutting of the Hang Track and/or
shelving will be required. If cutting is required, turn to page 15 in
this manual for alternative installation instructions
CAUTION:
To avoid personal injury, use care and a safe, sturdy
stepping stool to position Hang Track.
Medidas para la Pared del Clóset
NOTE:
The installation instructions detailed in this manual
are based on 16” wood stud spacing (on center) which is
representative of residential single family building code
specifications. ClosetMaid is not responsible for misplaced
wooded studs in walls that do not follow the standard 16 inch
spacing requirements. The advertised load capacity is invalid if
the wall studs do not follow the standard 16 inch wall stud spacing
requirements.
NOTE:
To meet the advertised weight load specifications, this
pantry organizer requires a minimum wall area or pantry width of
4 feet. It can also be easily installed on a wall area or pantry wider
than 4 feet. However, in the case of a wall area or pantry which is
smaller that 4 feet, the Hang Track and /or the Shelves will require
cutting.
If the Hang Track does require cutting, then the advertised weight
load specifications are no longer valid. Measure wall area or
pantry width to determine if cutting of the Hang Track and/or
shelving will be required. If cutting is required, turn to page 15 in
this manual for alternative installation instructions
CAUTION:
To avoid personal injury, use care and a safe, sturdy
stepping stool to position Hang Track.























