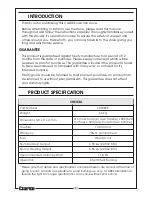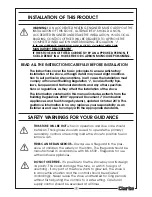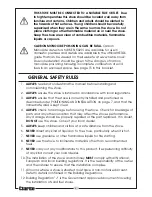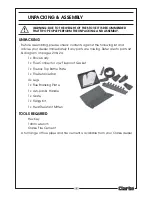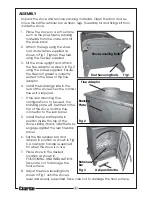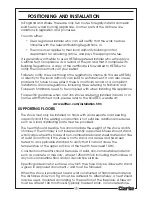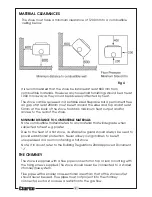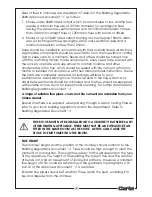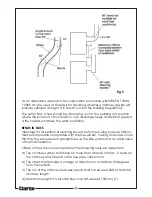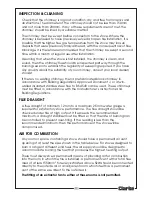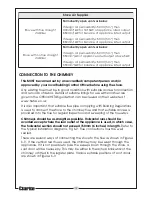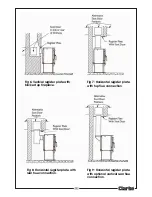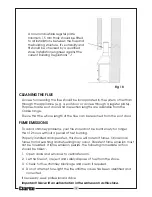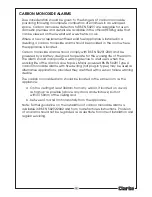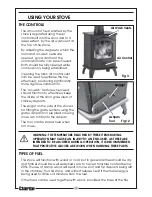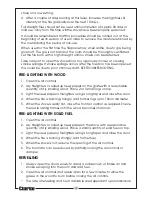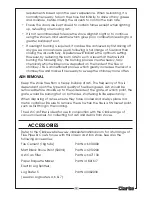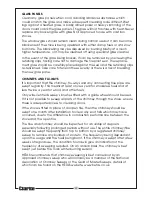
9
Sizes of flues in chimneys are stipulated in Table 2 of the Building Regulations
2000 Approved Document “J” as follows:
1. Stoves under 20kW rated output which burn smokeless or low volatile fuel
require a minimum flue size of 125mm diameter (or rectangular flues
having the same cross-sectional area and a minimum dimension not less
than 100mm for straight flues or 125mm for flues with bends or offsets.
2. Stoves of up to 30kW rated output burning any fuel require 150mm diam-
eter (or rectangular flues having the same cross-sectional area and a
minimum dimension not less than 125mm.
Liners should be installed in accordance with their manufacturers instructions.
Appropriate components should be selected to form the flue without cutting
and to keep joints to a minimum. Bends and offsets should be formed only
with the matching factory-made components. Liners need to be placed with
the sockets or rebate ends uppermost to contain moisture and other
condensates in the flue. Joints should be sealed with fire cement, refractory
mortar or installed in accordance with their manufacturers instructions. Ensure
the joints are completely sealed as air leakage will lead to poor
performance. Avoid having more than two bends in the flue system. Any
offset between bends should be minimised and the flue should be equipped
with suitable access doors for inspection & cleaning. For further detail refer to
Building Regulations document “J”
A range of suitable flue pipes, cowls and fire cement are available from your
Clarke dealer.
Special methods are required when passing through a wall or ceiling. Please
refer to your local building regulations and/or fire department. Refer to
Building Regulations Document “J”.
THIS STOVE MUST NOT BE INSTALLED INTO A CHIMNEY THAT SERVES ANY
OTHER HEATING APPLIANCE. THERE MUST NOT BE AN EXTRACTOR FAN
FITTED IN THE SAME ROOM AS THE STOVE, AS THIS CAN CAUSE THE
STOVE TO EMIT FUMES INTO THE ROOM.
FLUE HEIGHT
The chimney height and the position of the chimney should conform to the
Building Regulations document “J”. Flues should be high enough to clear the
products of combustion. The height necessary for this will depend on the type
of the appliance, the height of the building, the type of flue and the number
of bends in it, and an assessment of local wind patterns. However, a minimum
flue height of 4.5m could be satisfactory if the guidance in paragraphs 2.10
to 2.12 of the Approved Document “J” is adopted.
External flue pipes should be Twin Wall. These retain the heat, enabling it to
rise and disperse from the chimney.


