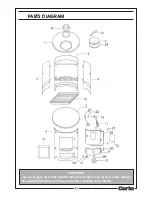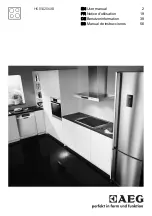
7
Fig 3
MATERIAL CLEARANCES
The stove must have a minimum clearance of 1200 mm to a combustible
ceiling above.
It is recommended that the stove be installed at least 600 mm from
combustible materials. However, any household furnishings should be at least
1000 mm away as they could be adversely affected by heat.
The stove can be recessed in a suitable sized fireplace but a permanent free
air gap of at least 200mm must be left around the sides and top and at least
50mm at the back of the stove to obtain maximum heat output and for
access to the rear of the stove.
MINIMUM DISTANCE TO COMBUSTIBLE MATERIALS
Note: combustible material refers to any material that will degrade when
subjected to heat e.g. plaster.
Due to the heat of a hot stove, a suitable fire guard should always be used to
provide additional protection. Never allow young children to be left
unsupervised in a room containing a hot stove.
Note; If in doubt, refer to the Building Regulations 2000 Approved Document
“J”.
THE CHIMNEY
The stove is supplied with a flue pipe connector for top or rear mounting with
the fixing screws supplied. The stove should never be connected to a shared
chimney/flue system.
Flue pipes with a smaller cross-sectional area than that of the stove outlet
should never be used. Flue pipes must not project into the chimney
connector, such as to cause a restriction to the gas flow.
Summary of Contents for BARREL
Page 1: ...USER GUIDE GC0711 Classic Cast Iron Stove BARREL PART NO 6910100 ...
Page 23: ...23 DECLARATION OF CONFORMITY ...
Page 24: ......








































