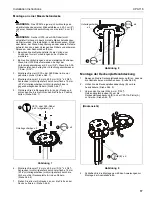
CPA116
Installation Instructions
2
DISCLAIMER
Milestone AV Technologies and its affiliated corporations and
subsidiaries (collectively "Milestone"), intend to make this
manual accurate and complete. However, Milestone makes no
claim that the information contained herein covers all details,
conditions or variations, nor does it provide for every possible
contingency in connection with the installation or use of this
product. The information contained in this document is subject
to change without notice or obligation of any kind. Milestone
makes no representation of warranty, expressed or implied,
regarding the information contained herein. Milestone assumes
no responsibility for accuracy, completeness or sufficiency of
the information contained in this document.
Chief® is a registered trademark of Milestone AV Technologies.
All rights reserved.
IMPORTANT SAFETY INSTRUCTIONS
WARNING:
A WARNING alerts you to the possibility of
serious injury or death if you do not follow the instructions.
CAUTION:
A CAUTION alerts you to the possibility of
damage or destruction of equipment if you do not follow the
corresponding instructions.
WARNING:
Failure to read, thoroughly understand, and
follow all instructions can result in serious personal injury,
damage to equipment, or voiding of factory warranty! It is the
installer’s responsibility to make sure all components are
properly assembled and installed using the instructions
provided.
WARNING:
Failure to provide adequate structural strength
for this component can result in serious personal injury or
damage to equipment! It is the installer’s responsibility to
make sure the structure to which this component is attached
can support five times the combined weight of all equipment.
Reinforce the structure as required before installing the
component. The ceiling to which the mount is being attached
may have a maximum drywall thickness of 5/8” (1.6cm).
WARNING:
Exceeding the weight capacity can result in
serious personal injury or damage to equipment! It is the
installer’s responsibility to make sure the combined weight of
all components located within the mounting system of the
CPA116 does not exceed 75 lbs (34.02 kg).
•
The weight capacity of the CPA116 may be LIMITED to
the lowest weight capacity of any other component or
accessory used within the mounting system.
WARNING:
Use this mounting system only for its intended
use as described in these instructions. Do not use
attachments not recommended by the manufacturer.
WARNING:
Never operate this mounting system if it is
damaged. Return the mounting system to a service center for
examination and repair.
WARNING:
Do not use this product outdoors.
NOTE:
Accessory is intended to be used with the UL Listed
CPA Extension Column Series (not included) and
RPEU, RPEUW, RPMEU, RPMEUW, RSEU, RSEUW,
RSMEU or RSMEUW projector mounts (not included).
IMPORTANT ! :
These CPA mounts are designed to be:
•
mounted to a double 2" x 4" wood framework
ceiling;
•
mounted to an 8" concrete ceiling;
•
mounted to a suspended metal framing channel
ceiling.
WARNING:
Do NOT attach to vertical mounting surfaces
such as walls or angled ceilings!
--SAVE THESE INSTRUCTIONS--

















