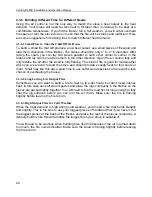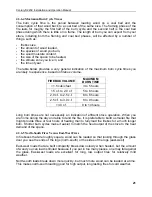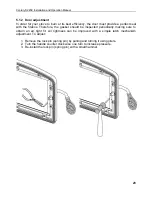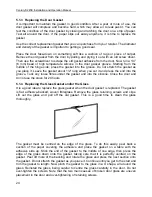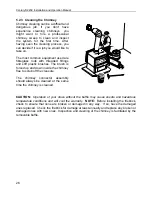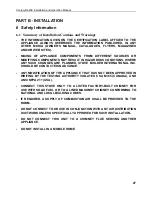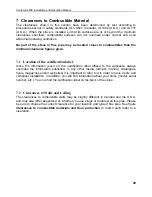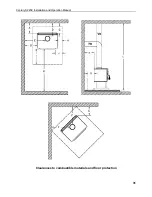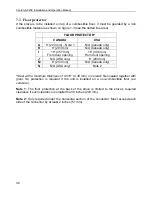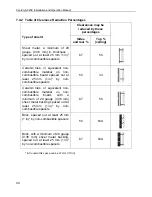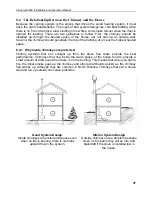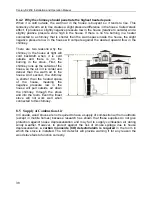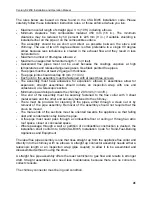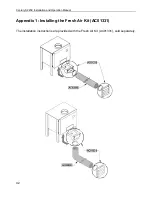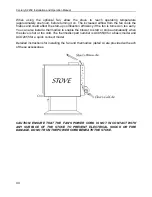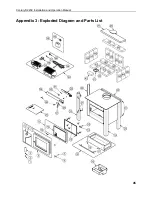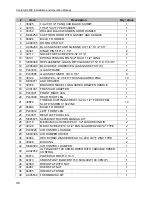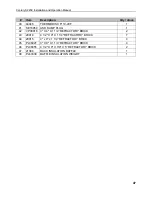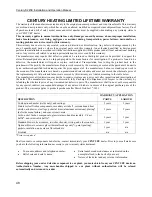
Century S245E Installation and Operation Manual
33
7.4
Reducing Wall and Ceiling Clearances Safely
It is often desirable to reduce
the minimum installation
clearances by placing the stove
closer to walls so the installation
takes up less floor space. You
can safely reduce the minimum
clearances by permanently
installing a shield between the
stove and combustible material.
The rules for safe shields can be
complicated, so read them
carefully and follow them
exactly. Note that there may be
minor regional differences in
clearance reduction rules so be
sure to check with your building
or fire inspector before
proceeding.
7.4.1 Shield Construction Rules
1. Minimum space behind shield: 25 mm (1 in.). In Canada 21 mm (7/8 in).
2. Minimum clearance along the bottom of shield: 25 mm (1 in.).
3. Maximum clearance along the bottom of shield: 75 mm (3 in.).
4. Minimum clearance along the top of shield at ceiling: 75 mm (3 in.).
5. Shield extension beyond each side of appliance: 450 mm (18 in.).
6. Shield extension above appliance: 500 mm (20 in.).
7. Edge clearance for ceiling shields: 75 mm (3 in.).
8. Adhesives used in shield construction must not ignite or lose adhesive qualities at
temperatures likely to be encountered.
9. Mounting hardware must allow full vertical ventilation.
10. Mounting hardware must not be located closer than 200 mm (8 in.) from the vertical
centre line of the appliance.
11. Mounting hardware which extends from the shield surface into combustibles may be
used only at the edges of the shield.


