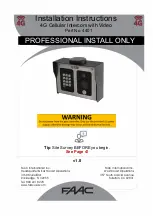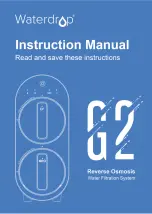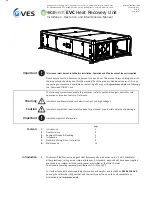
Care and
Maintenance
The Model CHEC Sprinklers must be
maintained and serviced in accord-
ance with the following instructions:
NOTES
When properly installed, there is a
nominal 5/32 inch (4,0 mm) air gap
between the lip of the Cover Plate and
the ceiling, as shown in Figure 2. This
air gap is necessary for proper opera-
tion of the sprinkler. If the wall is to be
repainted after the installation of the
Sprinkler, care must be exercised to
ensure that the new paint does NOT
seal off any of the air gap.
Factory painted Cover Plates MUST
NOT be repainted. They should be re-
placed, if necessary, by factory
painted units.
Do not pull the Cover Plate relative to
the Enclosure. Separation may result.
Before closing a fire protection system
main control valve for maintenance
work on the fire protection system that
it controls, permission to shut down
the affected fire protection system
must be obtained from the proper
authorities and all personnel who may
be affected by this action must be no-
tified.
Page 4 of 6
TFP265
Response
Coverage
Minimum
Minimum
Deflector-
Sprinkler
Lateral
Rating
Area
(1)
,
Flow
(2)
,
Pressure
(2)
,
To-Ceiling
Temperature
Minimum
Ft. x Ft. (m x m)
GPM (LPM)
PSI (BAR)
Distance
(3)
, In. (mm)
Rating, °F
Spacing
(4)
,
Ft. (m)
Quick
16 x 14 (4,9 x 4,3)
26 (98)
10.6 (0,73)
4 to 12 (100 to 300)
135 or 155
10 (3,1)
Quick
16 x 16 (4,9 x 4,9)
26 (98)
10.6 (0,73)
4 to 12 (100 to 300)
135 or 155
10 (3,1)
Quick
16 x 18 (4,9 x 5,5)
29 (110)
13.1 (0,90)
4 to 12 (100 to 300)
135
10 (3,1)
Quick
16 x 20 (4,9 x 6,1)
36 (136)
20.3 (1,40)
4 to 12 (100 to 300)
135
10 (3,1)
Quick
16 x 22 (4,9 x 6,7)
36 (136)
20.3 (1,40)
4 to 12 (100 to 300)
135
10 (3,1)
TABLE A
UL AND C-UL LISTING COVERAGE AND FLOW RATE CRITERIA
NOTES
1. Backwall (where sprinkler is located) by sidewall (length of throw).
2. Requirement is based on minimum flow in GPM from each sprinkler. The indicated residual pressures are based on the nominal
K-factor.
3. The centerline of the sprinkler waterway is located 7/16 inch (11,1 mm) below the deflector (Ref. Figure 2).
4. Minimum spacing is for lateral distance between sprinklers located along a single wall. Otherwise adjacent sprinklers (i.e., sidewall
sprinklers on an adjacent wall, on an opposite wall, or pendent sprinklers) must be located outside of the maximum listed protection
area of the extended coverage sidewall sprinkler being utilized.
FIGURE 3
W-TYPE 7 SPRINKLER
WRENCH
FIGURE 4
PROTECTIVE CAP
RECESS
WRENCH
WITH SPRINKLER
ENGAGEMENT
IN TO ENSURE
WRENCHING AREA
PUSH WRENCH
CAP
PROTECTIVE
























