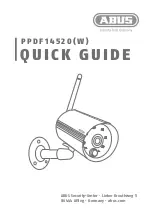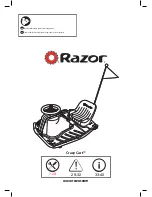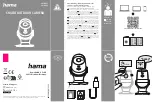
Concrete Patio Stone
Concrete Slab Foundation
Foundation Options
Concrete Slab Foundation (Option 2)
Typically a slab 3"-4" thick laid over a subbase of 4" of gravel or crushed rock is sufficient but may vary (consult
your local Cedarshed supplier). Either mix your own concrete or have it delivered to your site. A 10' x 10' x 4" slab
will require approximately 1 cubic yard of concrete. In any case, make sure you excavate the slab area to a depth
of 6", use 4" of gravel as your subbase, Welded Wire Mesh as reinforcing (optional) and 4" of concrete (trowel to
allow for drainage away from the center high point).
WHAT TYPE OF FOUNDATION SHOULD I USE?
Concrete Patio Stone Foundation (Option 1):
If the ground is stable and has sufficient drainage, you can set patio stones directly on firm compacted soil. If not, lay
the Patio Stones on gravel or crushed rock. Place the Patio Stones at the load bearing points of the floor and under
each doorway post. You may wish to slide the exterior Patio Stones a few inches under the Floor Joist System to
reduce a tripping hazard.
WHAT SHOULD I DO TO PREPARE THE SITE?
Before you begin assembly, clear the construction area. Remove all debris; roots, grass, rocks etc. Make sure the
ground slopes away from the site at least 10 feet in all directions. If necessary, build up the soil in the center of the
site and slope away from the high point to provide drainage. Fill in any low spots within the perimeter of the site.
GRADE A SLOPE OF 1/8" PER FOOT, enough to prevent water accumulation. We recommend excavating the
site 4" deep and laying gravel or crushed rock where drainage may be a concern.
With all of the Patio Stones in place, you are now ready to level the Patio Stone Foundation.
Using a shovel, add or remove soil beneath each Patio Stone to adjust the level. Use a carpenters level on a long
straight piece of lumber on end to level from one Patio Stone to another for all the Patio Stones. Remember to
compact (soil/sand/gravel) as much as possible under each Patio Stone. It is recommended that you level the
outside Patio Stones first and then work your way inward.
THE CONSTRUCTION OF 'THE GARDEN SHED' MUST BE DONE ON A LEVEL FOUNDATION AND BE IN ITS FINAL
LOCATION. PLACE ADDITIONAL FOUNDATION PADS AS YOU FEEL NECESSARY TO STABILIZE THE FLOOR
SYSTEM. YOU MUST HAVE A LEVELED FOUNDATION BEFORE PROCEEDING TO LAY FLOOR ASSEMBLY.
Refer to following sheets for dimensions
Foundation (Option 1)
(Option 2)
Floor Decking not shown
B83DD
Summary of Contents for Bayside B83DD
Page 1: ...B83DD Issue 01 1 Nov 21 ...








































