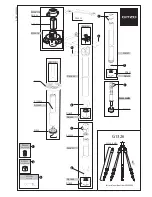
3
ACOUSTICAL CONSIDERATIONS
In order to minimize sound transmitted to the space, please con
-
form to the following recommendations (see Fig. 1):
Location
• Avoid locating the unit above sound-sensitive areas.
Instead, locate the unit above restrooms, storage areas,
corridors, or other noise-tolerant areas.
• Avoid mounting the unit in the middle of large roof
expanses between vertical supports. This will minimize the
phenomenon known as roof bounce.
• Install the units close to vertical roof supports (columns or
load bearing walls).
• Locate the units at least 25 ft away from critical areas. If
this is not possible, the ductwork and ceiling structure
should be acoustically treated.
• Consider the use of vibration isolators or an acoustic curb.
Ductwork
• Utilize flexible connectors between the unit and the supply
and return ducts.
• Supply and return air main trunk ducts should be located
over hallways and/or public areas.
• Provide trailing edge turning vanes in ductwork elbows
and tees to reduce air turbulence.
• Make the ductwork as stiff as possible.
• Use round duct wherever possible because it is less noisy.
• Seal all penetrations around ductwork entering the space.
• Make sure that ceiling and wall contractors do not attach
hangers or supports to ductwork.
• Provide as smooth and gradual transition as possible when
connecting the rooftop unit discharge to the supply duct.
• If a ceiling plenum return is utilized, provide a return
elbow or tee to eliminate line-of-sight noise to the space.
Face the entrance of the return duct away from other
adjacent units.
Acoustic Insulation
• Provide acoustic interior lining for first 20 ft of supply and
return duct or until the first elbow is encountered. The
elbow prevents line-of-sight transmission in the supply
and return ducts.
• Install a double layer of 2-in. low density quilted fiberglass
acoustical pad with a
1
/
8
-in. barium-loaded vinyl facing on
top of the roof deck before building insulation and roofing
installation occur. Place the material inside the curb and
for 4 to 8 ft beyond the unit perimeter, dependent upon unit
size (larger units require a wider apron outside the curb).
Openings in the pad should only be large enough for the
supply and return ducts. An alternate approach is to use
two layers of gypsum board with staggered seams in addi
-
tion to the acoustical pad.
Fig. 1 —
Acoustical Considerations
AVERTISSEMENT
RISQUE D´INCENDIE OU D´EXPLOSION
Si les consignes de sécurité ne sont pas suivies à la lettre, cela
peut entraîner la mort, de graves blessures ou des dommages
matériels.
Ne pas entreposer ni utiliser d´essence ni autres vapeurs ou liq
-
uides inflammables à proximité de cet appareil ou de tout autre
appareil.
QUE FAIRE SI UNE ODEUR DE GAZ EST DÉTECTÉE
• Ne mettre en marche aucun appareil.
• Ne toucher aucun interrupteur électrique; ne pas
utiliser de téléphone dans le bâtiment.
• Quitter le bâtiment immédiatement.
• Appeler immédiatement le fournisseur de gaz en
utilisant le téléphone d´un voisin. Suivre les
instructions du fournisseur de gaz.
• Si le fournisseur de gaz n´est pas accessible, appeler le
service d´incendie.
L´installation et l´entretien doivent être effectués par un instal
-
lateur ou une entreprise d´entretien qualifié, ou le fournisseur
de gaz.
CAUTION
DO NOT re-use compressor oil or any oil that has been ex
-
posed to the atmosphere. Dispose of oil per local codes and
regulations. DO NOT leave refrigerant system open to air any
longer than the actual time required to service the equipment.
Seal circuits being serviced and charge with dry nitrogen to
prevent oil contamination when timely repairs cannot be com
-
pleted. Failure to follow these procedures may result in dam
-
age to equipment.
FLEXIBLE
CONNECTORS
SUPPLY AND
RETURN
VIBRATION
ISOLATORS
IN ROOF
CURB
INTAKE
PLENUM
SUPPLY
FAN
DISCHARGE
PLENUM
COMPRESSOR/
CONDENSING
SECTION
ALL ROOF
PENETRATIONS
SHOULD BE
SEALED
AIR TIGHT
ROUND DUCT CONTROLS
RUMBLE BEST
SUPPLY AND RETURN
DUCTS LINED WITH
ACOUSTICAL DUCT LINER




































