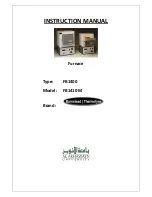
AGATWNPME01B: Installation Instructions
Manufacturer reserves the right to change, at any time, specifications and designs without notice and without obligations.
20
A190208
Fig. 29 – Two-Stage Furnace with Single- or Two-Stage Thermostat (Field Supplied)
A200260
Fig. 30 – Single-Stage Furnace with Two-Stage Thermostat (Field Supplied)



































