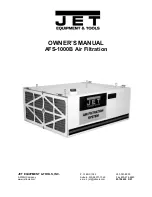
and local plumbing or waste water codes and other applicable
local codes.
Before performing service or maintenance operations on
system, turn off main power to unit. Turn off accessory heater
power switch if applicable. Electrical shock could cause
severe injury or death.
Puron (R-410A) systems operate at higher pressures than
standard R-22 systems. DO not use R-22 service equipment
or components on Puron (R-410A) equipment. Ensure service
equipment is rated for Puron (R-410A)
INTRODUCTION
The 50JZ (50 Hz) heat pump is fully self-contained and designed
for outdoor installation (See Fig. 1). Standard units are shipped in
a horizontal-discharge configuration for installation on a ground-
level slab. Standard units can be converted to downflow (vertical)
discharge configurations for rooftop applications.
RECEIVING AND INSTALLATION
Step 1—Check Equipment
IDENTIFY UNIT
The unit model number and serial number are stamped on the unit
rating / identification plate. Check this information against ship-
ping papers.
INSPECT SHIPMENT
Inspect for shipping damage while unit is still on shipping pallet.
If unit appears to be damaged or is torn loose from its anchorage,
have it examined by transportation inspectors before removal.
Forward claim papers directly to transportation company. Manu-
facturer is not responsible for any damage incurred in transit.
Check all items against shipping list. Immediately notify the
nearest Carrier Air Conditioning office if any item is missing. To
prevent loss or damage, leave all parts in original packages until
installation.
Step 2—Provide Unit Support
ROOF CURB
Install accessory roof curb in accordance with instructions shipped
with curb. (See Fig. 5) Install insulation, cant strips, roofing, and
flashing. Ductwork must be attached to curb.
IMPORTANT:
The gasketing of the unit to the roof curb is critical
for a watertight seal. Install gasketing material supplied with the
roof curb. Improperly applied gasketing also can result in air leaks
and poor unit performance.
Curb should be level (See Fig. 6) to within 1/4 in. (6.4 mm). This
is necessary for unit drain to function properly. Refer to accessory
roof curb installation instructions for additional information as
required.
SLAB MOUNT
Place the unit on a solid, level concrete pad that is a minimum of
4 in. (102 mm) thick with 2 in. (51 mm) above grade. (See Fig. 7)
The slab should extend approximately 2 in. (51 mm) beyond the
casing on all 4 sides of the unit. Do not secure the unit to the slab
except
when required by local codes.
GROUND MOUNT
The unit may be installed either on a slab or placed directly on the
ground if local codes permit. Place the unit on level ground
prepared with gravel for condensate discharge.
Step 3—Provide Clearances
The required minimum service clearances are shown in Figs. 2 and
3. Adequate ventilation and outdoor air must be provided. The
outdoor fan draws air through the outdoor coil and discharges it
through the top fan grill. Be sure that the fan discharge does not
recirculate to the outdoor coil. Do not locate the unit in either a
corner or under an overhead obstruction. The minimum clearance
under a partial overhang (such as a normal house overhang) is 48
in. (1219 mm) above the unit top. The maximum horizontal
extension of a partial overhang must not exceed 48 in. (1219 mm).
IMPORTANT:
Do not restrict outdoor airflow. An air restriction
at either the outdoor-air inlet or the fan discharge may be
detrimental to compressor life.
Do not place the unit where water, ice, or snow from an overhang
or roof will damage or flood the unit. Do not install the unit on
Fig. 1—Unit 50JZ (50 Hz)
C99064
2



































