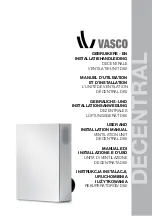
9
Step 2 — Make Piping Connections
Access to piping is available through the access panels at the
front, top, or end of the vertical unit (horizontal access from bot-
tom or side). Route piping through the pipe tunnel or the unit’s
back panel or floor panel. Metal blank-off panels must be
trimmed to complete piping installation. Metal blank-off panels
must be retrofitted around the piping to restore installation integ-
rity. All piping connections must be performed by qualified per-
sonnel in accordance with local and national codes.
DRAIN CONNECTIONS
Condensate drain connections are located on each end of the
drain pan near the bottom of the unit. Access by removing the
end panel. Condensate drain line must be
3
/
4
-in. copper tubing,
galvanized pipe, PVC or similar plastic pipe. Install drain line in
accordance with all applicable codes. Insulate the drain line to
prevent sweating. See Fig. 8 for typical drain trap construction.
Fig. 8 — Typical Condensate Drain Trap
Condensate
NOTE: Drain pan is sloped toward the connections of the largest
coil or toward the connections of the DX (direct expansion) coil.
In a unit with 2-row right hand coils and 4-row left-hand coils for
example, the drain pan is sloped down to the left-hand side. The
uphill connection is sealed with a plug. The downhill field con-
nection is covered with a plastic cap except when the drain pan is
stainless steel, then both connections are sealed with a plug. Re-
move cap (or plug on stainless steel) on the downhill connection.
Do not remove the high side drain connection plug. The slope
may be reversed in the field by removing the drain pan screws (2
per side), using the opposite set of holes to install the pan, and
sealing the uphill connection. See Fig. 9 and 10.
Units with cooling coils require traps to prevent air from entering
the condensate fitting and preventing proper drainage. Drain
must be sloped downhill from the unit a minimum of
1
/
8
-in. per
ft. Drain must be free and clear at all times. It is not recommend-
ed to tie multiple units into one condensate line due to potential
for overflow.
Fig. 9 — Drain Pan Connection Holes, Inside View
Fig. 10 — Drain Pan Connection Holes, Outside
View
WATER SUPPLY/RETURN CONNECTIONS
Install piping in accordance with all applicable codes. All piping
must be supported separately from coils.
Water supply must be connected so that entering water is on
leaving-air side of coil. See the connection labels on the unit to
locate the inlet. Coils must be adequately vented to prevent air
binding. Be sure valves are in proper operating position and are
easily accessible for adjustment.
If coil and valve package connections will be made with a solder
joint, care should be taken to ensure that components in the valve
package are not subjected to high temperatures which may dam-
age seals or other materials. Many 2-position electric control
valves are provided with a manual operating lever. This lever
should be in the OPEN position during all soldering operations.
If coil connection is made with a union, the coil side of the union
must be prevented from turning (it must be backed up) during
tightening.
Do not overtighten! Overtightening will distort (egg
shape) the union seal surface and destroy the union.
NOTE: A freezestat is factory-installed when a hot water/steam
coil is installed.
STEAM CONNECTIONS
On units with steam heating coils, the maximum steam pres-
sure applied to the unit should never exceed 6 psig. Carrier rec-
ommends float and thermostatic ("F&T") type steam traps for
best results. However, other styles may work and selection is
the responsibility of the customer. Sizing and selection of the
steam trap and design of the steam system piping should be
done with the recommendation of the steam trap supplier. A
CAUTION
When making solder connections, care must be taken to
prevent the dripping of solder or other debris onto the insu-
lation, control wiring, control box, actuators, and DDC
(Direct Digital Controls) controller (if so equipped). When
using a torch anywhere in the unit, care must be taken to
not burn any components.
CAUTION
Insulate drain lines to prevent condensate. Care must be
taken to avoid interference with control panel on left side
drain. Failure to comply could result in equipment damage.
2-1/2" MIN
3
/4"
GALVANIZED PIPE
3
/4"
PVC OR COPPER
2-1/2" MIN
1-1/2" MIN
1-1/2" MIN
DRAIN PAN
UPPER HOLE
S
LOWER
HOLE
S
NOTE: Reverse slope by reversing connections on each end of the
pan.
UPPER HOLE
S
LOWER HOLE
S










































