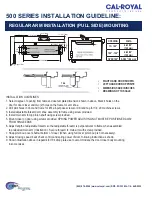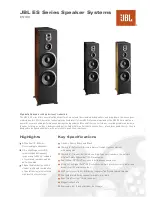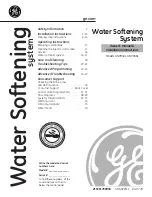
56
Connected Capacity Ratio
Table 63 —Indoor Unit Combination Total Capacity Index
Table 64 —Indoor Unit Capacity Index
OUTDOOR UNIT TON (KBTU/H)
INDOOR UNIT COMBINATION RATIO (KBTU/H)
135%
120%
110%
100%
90%
80%
70%
60%
50%
6 (72)
97.2
86.4
79.2
72.0
64.8
57.6
50.4
43.2
36.0
8 (96)
129.6
115.2
105.6
96.0
86.4
76.8
67.2
57.6
48.0
10 (120)
162.0
144.0
132.0
120.0
108.0
96.0
84.0
72.0
60.0
12 (144)
194.4
172.8
158.4
144.0
129.6
115.2
100.8
86.4
72.0
14 (168)
226.8
201.6
184.8
168.0
151.2
134.4
117.6
100.8
84.0
16 (192)
259.2
230.4
211.2
192.0
172.8
153.6
134.4
115.2
96.0
18 (216)
291.6
259.2
237.6
216.0
194.4
172.8
151.2
129.6
108.0
20 (240)
324.0
288.0
264.0
240.0
216.0
192.0
168.0
144.0
120.0
22 (264)
356.4
316.8
290.4
264.0
237.6
211.2
184.8
158.4
132.0
24 (288)
388.8
345.6
316.8
288.0
259.2
230.4
201.6
172.8
144.0
26 (312)
421.2
374.4
343.2
312.0
280.8
.6
218.4
187.2
156.0
28 (336)
453.6
403.2
369.6
336.0
302.4
268.8
235.2
201.6
168.0
Unit Size
Model 007
Model 009
Model 012
Model 015
Model 018
Model 024
Capacity Index (kBtu/h)
7
9
12
15
18
24
Unit Size
Model 030
Model 036
Model 048
Model 054
Model 072
Model 096
Capacity Index (kBtu/h)
30
36
48
54
72
96
Summary of Contents for 38VMA072RDS5-1
Page 24: ...24 Refrigerant Circuit Diagram Fig 7 38VMA072 096 120RDS Models...
Page 25: ...25 Refrigerant Circuit Diagram Cont Fig 8 38VMA144RDL 168 196 216 240RDS Models...
Page 26: ...26 Refrigerant Circuit Diagram Cont Fig 9 38VMA240RDL 264 288 312 336RDS Models...
Page 55: ...55 Equipment Selection SELECTION FLOW CHART Fig 53 Selection Flow Chart...
















































