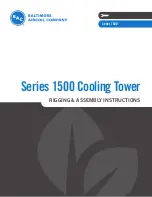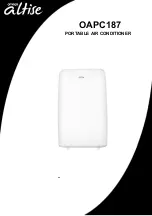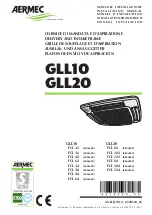
Electric Characteristics
36
6.
Electric Characteristics
Model
Indoor Unit
Power Supply
Hz
Voltage
Min.
Max.
MFA
42QSS018R8S*
50
220-240V
198V
254V
/
42QSS024R8S*
50
220-240V
198V
254V
/
42QSS036R8S*
50
220-240V
198V
254V
/
42QSS048R8S*
50
220-240V
198V
254V
/
42QSS060R8S*
50
220-240V
198V
254V
/
Note:
MFA: Max. Fuse Amps. (A)
Summary of Contents for 38QUS012D8S
Page 1: ...Contents i Energy Related Products SUPER DC INVERTER SERIES Service Manual...
Page 13: ...Service Space Indoor Units 11 3 Service Space 1000mm 1000mm 1000mm 1000m m Chart 3...
Page 16: ...Air Velocity Distributions Reference Data Indoor Units 14 30 42K Cooling Heating...
Page 17: ...Air Velocity Distributions Reference Data Indoor Units 15 48 55K Cooling Heating...
Page 22: ...Field Wiring Indoor Units 20 10 Field Wiring 42QTD018R8S 42QTD024R8S 42QTD036R8S...
Page 23: ...Field Wiring Indoor Units 21 42QTD048R8S 42QTD060R8S...
Page 29: ...Features Indoor Units 27...
Page 46: ...Service Space Indoor Units 44 3 Service Space...
Page 61: ...Wiring Diagrams Outdoor Units 59 3 Wiring Diagrams 38QUS018R8S...
Page 62: ...Wiring Diagrams Outdoor Units 60 38QUS024R8S...
Page 63: ...Wiring Diagrams Outdoor Units 61 38QUS036R8S...
Page 64: ...Wiring Diagrams Outdoor Units 62 38QUS036R8T...
Page 65: ...Wiring Diagrams Outdoor Units 63 38QUS048R8T 38QUS060R8T...
Page 87: ...Refrigerant pipe installation Installation 85...















































