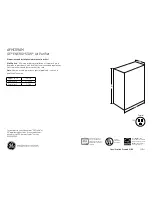
06
05
1.3 INSTALLATION SITE CHOOSING
Indoor Unit
- A location which can bear the weight of indoor unit.
- Do not install indoor units near a direct source of heat such as direct sunlight or a heating appliance.
- A location which provides appropriate clearances as below figure.
- Moving parts of appliance must be installed/located at the level not less than 2.3m from the floor.
Outdoor Unit
- A location which is convenient to installation and not exposed to strong wind. If unit is exposed to strong winds it is recommended
that a wind baffle be used.
- A location which can bear the weight of outdoor unit and where the outdoor unit can be mounted in a level position.
- A location which provides appropriate clearances as below figure.
Do not install the indoor or outdoor units in a location with special environmental conditions.
Confirm that there is enough room for installation and maintenance.
Note: Ensure the spaces indicated by arrows from the wall, ceiling, fence or other obstacles.
15cm or more
2.3m or more
60cm or more
30cm or more
12cm or more
12cm or more
30cm or more
Piping is possible in the rear, left, left rear and right direction.
200cm or more
60cm or more
Plug the unused
drain hole with the
rubber plug
provided.
Cut the knock-out
panel according to
the piping size.
knock-out panel
Note:
The installation plate is fixed with a screw for the
convenience of shipment, please remove the screw
first before installation. (see figure)
The mounting plate will look like one of the figure
depending on the unit size.
The holes for fixing anchors should be 5mm.
Screw
Right rear side
refrigerant pipe
hole φ65
Left rear side
refrigerant
pipe hole φ65
Indoor unit
outline
42QHC024: (A: 1082, B:338)
A
B
219
581
300
53.5
53.5
76
174.3
44.7
15.3
47
151
148.7
42QHC018: (A: 973, B:319)
581
53.5
76
172
242
53.5
98
144
34
138
59
29
Right rear side
refrigerant pipe
hole φ65
Left rear side
refrigerant
pipe hole φ65
Indoor unit
outline
A
B
42QHC012: (A: 812, B:300)
Right rear side
refrigerant pipe
hole φ65
Left rear side
refrigerant
pipe hole φ65
Indoor unit
outline
A
B
228
243
43
6.6
6.6
46
43
175
135
42QHC009: (A: 730, B:291)
Right rear side
refrigerant pipe
hole φ65
Left rear side
refrigerant
pipe hole φ65
Indoor unit
outline
A
B
209
184
14
38.5
51
101
136
Unit: mm
Unit: mm
Unit: mm
Unit: mm
Step 1: Determine Wall Hole Position
Step 2: Attach Mounting Plate
Step 3: Drill Wall Hole
Fix the mounting plate horizontally and level on the wall with five or more A-type
screws.
Install The Mounting Plate
Drill a 65mm hole on the wall which is
slightly tilted towards the outside.
Drill Hole In The Wall
Indoor
Wall
Outdoor
5-7mm
2.1 INDOOR UNIT MOUNTIN PLATE
2.2 INSTALLATION PROCESS
2. INDOOR UNIT INSTALLATION
1. PREPARING FOR INSTALLATION
G B
Summary of Contents for 38QHC009DS series
Page 45: ...1 1 4 3 1 1 R410A 1 2 3 1 1 2 1 1 1 B 2 5 5 M K...
Page 50: ...6 14 13 6 1 6 2 AUTO 24 C COOLING AUTO 30 OFF 6 3 ON OFF MODE TEMPERATURE FAN SPEED 3 M K...
Page 66: ...1 1 4 3 1 1 R410A 1 2 3 1 1 2 1 1 1 2 5 5 E L...
Page 71: ...6 14 13 6 1 6 2 24 C 30 6 3 ON OFF MODE TEMPERATURE FAN SPEED 3 E L...
Page 94: ...1 1 4 3 1 1 R410A 1 2 3 1 1 2 1 1 1 B 2 5 A 5 B G...
Page 99: ...6 14 13 6 1 6 2 24 C COOLING 30 OFF 6 3 ON OFF MODE TEMPERATURE FAN SPEED 3 B G...





































