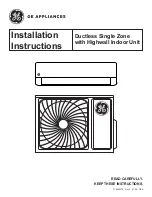
38GJQ
MULTI-ZONE DUCTLESS SYSTEM MATCHED WITH
40GRQ / 40GJB / 40GJC / 40GJD / 40GJF Indoor Units
Sizes 18, 24, 30, 36, 42, 48 and 56
Installation Instructions
NOTE: Read the entire instruction manual before starting the installation.
NOTE: Images are for illustration purposes only. Actual models
may differ slightly.
TABLE OF CONTENTS
PAGE
. . . . . . . . . . . . . . . . . . . . . . . . .
. . . . . . . . . . . . . . . . . . . . . . . . . . . . . . . . . . . . . . . . .
. . . . . . . . . . . . . . . . . . . . . . . . . . . . . . . . . . . . . . . .
. . . . . . . . . . . . . . . . . . . . . . . . . . .
. . . . . . . . . . . . . . . . . . . . . . . . . . . . . .
. . . . . . . . . . . . . . . . . . . . . . . . . . . . . .
. . . . . . . . . . . . . . . . . . . . . . . . . . . . . . . .
. . . . . . . . . . . . . . . . . . . . . . . . . . . . . . . . . . . . . . . . . .
. . . . . . . . . . . . . . . . . . . . . . . . . . .
. . . . . . . . . . . . . . . . . . . . . . . . .
. . . . . . . . . . . . . . . . . . . .
DIMENSIONS − PIPING ADAPTERS INCLUDED WITH
BRANCH BOXES
. . . . . . . . . . . . . . . . . . . . . . . . . . . . . . . . . .
DIMENSIONS − Y−TYPE BRANCH TUBE KIT
. . . . . . . . . . . . . . . . . . . . . . . . . . . . . . . . . . . .
. . . . . . . . . . . . . . . . . . . . . . . . . . . . .
HIGH WALL INDOOR UNIT INSTALLATION
CASSETTE INDOOR UNIT INSTALLATION
DUCTED INDOOR UNITS INSTALLATION
FLOOR CONSOLE INDOOR UNITS INSTALLATION
. . . . . . . . . . . . . . . . . . . .
. . . . . . . . . . . . . . . . . . . . .
. . . . . . . . . . . . . . . . . . . .
. . . . . . . . . . . . . . . . . . . . .
. . . . . . . . . . . . . . . . . . . . . . . . . . . . . . . . . . . . . . . .


































