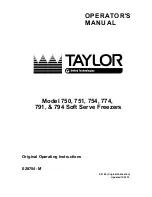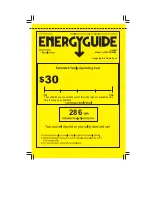
4
C125F Built-under Freezer instructions.doc
INSTALLATION IN KITCHEN FURNITURE
In the case of modular kitchen assemblies with the dimensions indicated in Figure 12, the
unit may be installed under the worktop.
Pre-installation warnings
A front panel (door) is sufficient for installation.
If the equipment is mounted at either end of a kitchen block, it is also necessary to provide
covering for the sidewall.
We recommend placing the power outlet in an easily accessible position, preferably outside
the area hidden by the equipment.
Reversing the door
If the door needs to open in the opposite direction from the factory mounting, proceed as
follows:
•
Detach the door and reverse the hinges diametrically as shown in Figure 2.
•
See Figure 4 for reversing the door on the model with the internal cell.
•
Unscrew the bottom hinge (Figure 4-A) and the door stop (Figure 4-B).
•
Remove the door and mount on the other side.
•
Remount the bottom hinge and stop on the other side as indicated inside the cell.
•
Remount the bench door and proceed with the installation procedure.
Installation
•
Attach the co-extruded profile to the unit as shown in Figure 1.
•
Lay out the power cable so that it's easy to connect up after installation.
•
Push the equipment into the recess till the front edge of the hinge is level with the
front edge of the body of the adjacent unit.
•
Raise the equipment using the adjustable feet till the top reaches the work top
(Figure 3).
•
To raise the equipment turn the feet towards the left and then block the lock-nut by
turning it to the right.
•
Once the unit is correctly positioned, attach the hinges to the unit as shown in
Figure 6.
Mounting the baseboard
The equipment's performance may be limited if the original ventilation grid isn't
used.
•
Remove the ventilation grid by acting on the fixtures as shown in Figure 11-A.
•
The baseboard can be mounted without need for modification as long as the
maximum recess clearance is 820 mm and the height of the baseboard is 100 mm.
•
The same applies if the maximum recess clearance is 870 mm and the height of the
baseboard is 150 mm.
•
If the height of the baseboard is greater than the 100 or 150 mm in the previous two
points, the width of the baseboard must be cut to 580 mm, while its height must be
suitably reduced (to 100 or 150).
•
Rest the baseboard against the unit. Mark off and cut the part projecting beyond the
grid console. Remove the baseboard before cutting it. If the cutting groove isn't level
with the front edge of the baseboard, use the previous groove for cutting, as shown
in Figure 10.
•
Fix the baseboard to the kitchen block.
•
Replace the ventilation grid.





























