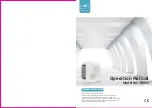Reviews:
No comments
Related manuals for N Series

BM50
Brand: b-mola Pages: 9

DWB-122CH
Brand: Daewoo Pages: 14

DWA-180C
Brand: DAEWOO ELECTRONICS Pages: 18

S1126
Brand: Zibro Pages: 82

TIWM006B21S
Brand: York Pages: 52

SCOH-070K
Brand: York Pages: 40

Predator XP Series
Brand: York Pages: 54

AM AN4PKH Series
Brand: Samsung Pages: 40

AVHA 12 series
Brand: Marvair Pages: 44

Windsurfer
Brand: Klarstein Pages: 28

N2A3
Brand: ICP Pages: 14

2MXM40M2V1B
Brand: Daikin Pages: 26

YCNQ 251 GR
Brand: Cryo's Pages: 16

AP6018
Brand: ARCTIC WIND Pages: 16

X-Power VRF series
Brand: Carrier Pages: 11

1001857879
Brand: dirna Bergstrom Pages: 84

Montaj Talimati YK 190 MB L
Brand: YILKAR Pages: 84

GMV-ND100T/C-T
Brand: Gree Pages: 27
























