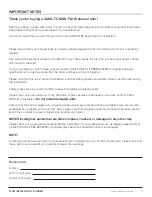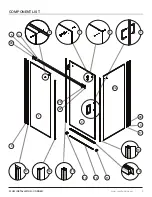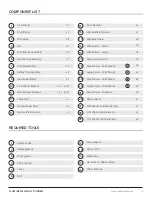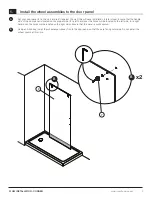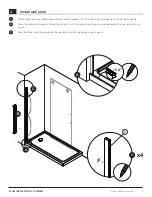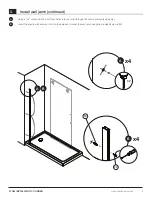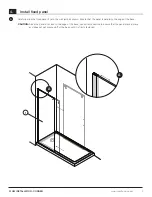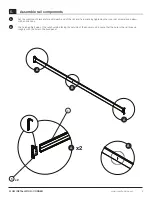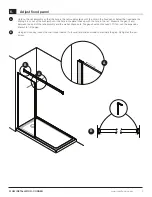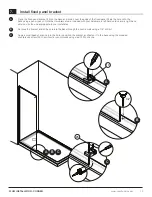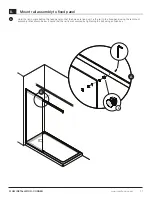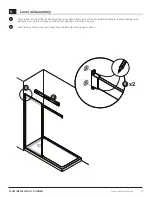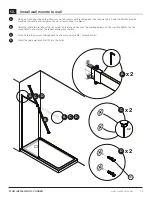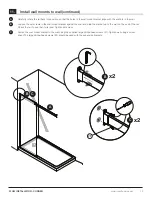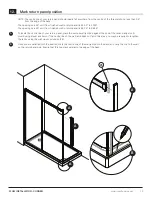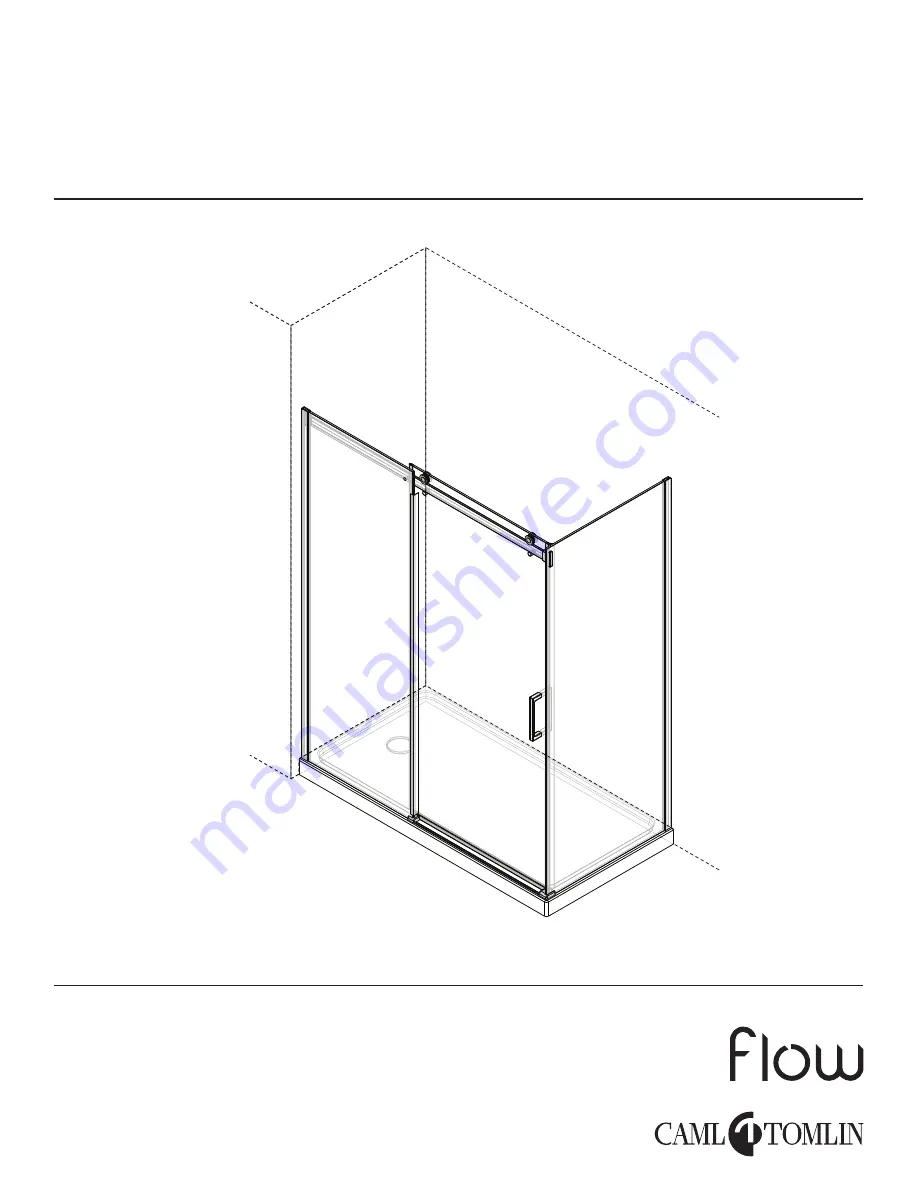Reviews:
No comments
Related manuals for FLOW48-2W

GAT NET.Lock 7000
Brand: Gantner Pages: 40

SRT 8114
Brand: Strong Pages: 28

E330-01
Brand: Axent Pages: 21

TS-F14-125G
Brand: Fass Pages: 28

Biotop Nano LED Cube 60
Brand: Sera Pages: 57

N4250
Brand: Haldex Pages: 3

DriftMaster
Brand: laguna Pages: 29

J23151GECOK
Brand: Absco Pages: 22

Record Plus
Brand: GE Pages: 8

PowerMark Gold
Brand: GE Pages: 2

SIMATIC RF185C
Brand: Siemens Pages: 208

Pure (Deluxe) H4101
Brand: Silk'n Pages: 216

DT80
Brand: dataTaker Pages: 417

Cli-mate CLI-DH8D
Brand: Breville Pages: 16

TC-EH 500
Brand: EINHELL Pages: 118

FTL5107
Brand: Fabtech Pages: 9

BX36S
Brand: Wallenstein Pages: 52

Power Pro
Brand: Bowflex Pages: 80


