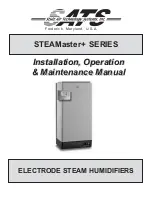
Exhaust from Wet Area - Humid Air
- Should be taken from as low as
practicable to inlet of dehumidifier unit. In many instances siting of dehumidifier
unit in hall or in adjacent rooms can eliminate use of ductwork to inlet.
Inlet/Return - Dry Air
- Frequently requires overhead ducting
with suitable
grilles to give balance and direction of air flow.
The quantity of air flow handled by each dehumidifier unit is given on the data
sheet together with the maximum pressure available from the fan to overcome
total ducting resistance to air flow, i.e. inlet, discharge ducting, grilles, filters and
where, installed air heater batteries.
Note:-
a. The humidity sensing tube situated by the air inlet is to be encompassed by
or extended to any inlet air ducting.
Refer to installation drawings.
b. All units have discharge ducting spigots as standard.
c. Inlet ducting spigots and or inlet air filters are available from stockists.
Do not
drill into unit to fit spigots or filters.
d. Final connections to dehumidifier spigots must be made with flexible ducting
(rubber or canvas) to eliminate transmission of vibration down any ducting
fitted.
e. Before any discharge ducting is attached remove the damper plate (if fitted)
from dehumidifier outlet or fan grille.
f. After completion of installation including all grilles, ductwork, etc., ensure that
the air flow through the dehumidifier is as specified in the data sheet ± 10%.
If airflow is high, adjust the main system damper to obtain correct airflow. If
airflow is low or high, unit will not function correctly.
g. TABLE 1. Required Free Areas to provide air flow to and from dehumidifiers
when installed in an enclosed area or where required to pass air through a wall,
etc.
Free area is the available area through which air can pass, through a
grille or louvres.
Model DH150 - minimum free area air inlet = 0·35 m².
Model DH300 - minimum free area air inlet = 0·57 m².
Model DH600 - minimum free area air inlet = 1·1 m².
Note: If multiple units are installed in an enclosed area then the inlet free areas
required for each unit can be added together to form one inlet aperture. BUT
discharge from each unit must be kept separate and must not be incorporated
into one common duct system, unless back draft flaps are installed in outlet
duct of each dehumidifier.
FIG. 4. CALOREX DEHUMIDIFIER
INSTALLED WITHIN SPACE TO BE
DEHUMIDIFIED, WITH TOP DISCHARGE
BOX OPTION AND FLEXIBLE DUCTING
FITTED.
8
SD208050 ISSUE 44
DH150/300/600 OWNER INSTALLATION MANUAL









































