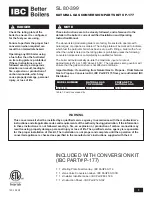
4
Installing the boiler
Logano G115 WS US/CA – 6 720 813 418 (2019/09)
14
4
Installing the boiler
This chapter describes how to install and place the boiler in the boiler
room.
4.1
Wall clearances
Position the boiler with the recommended wall clearances. Reducing the
minimum clearances makes the boiler more difficult to access during
installation, maintenance and cleaning.
The boiler base or foundation must be perfectly flat and level.
The burner door is factory-fitted with the hinges on the right. The burner
door can be converted to open to the left (Chapter 4.2, page 15).
Fig. 7
Boiler room clearances (boiler positioned on the l.h. or r.h.
side)
CAUTION:
Risk of system damage from freezing.
▶ Install the heating system in a frost-free room.
Dimension
Wall clearance
A
Recommended
51-1/8"
minimum
39-3/8"
B
Recommended
27-½ "
minimum
15-¾ "
C
Recommended
15-¾ "
minimum
3-7/8"
L
K
Table 10 Recommended and minimum wall clearances (dimensions in
inches).
The boilers are designed for a side clearance of 6".
Where applicable, allow extra wall clearances for
additional components such as DHW tank, pipe
connections, flue gas silencer or other flue components,
etc.
CAUTION:
Risk of fire from flammable materials or
liquids.
▶ Clearances less than 6" must comply with local and
statutory codes.
▶ Make sure that there is a sufficient clearance
between combustible materials and the chimney
connection as specified by NFPA 31 (distance of
18 ").
▶ The floor must comply with the requirements of
NFPA 31.
7 747 019 141-07.1RS















































