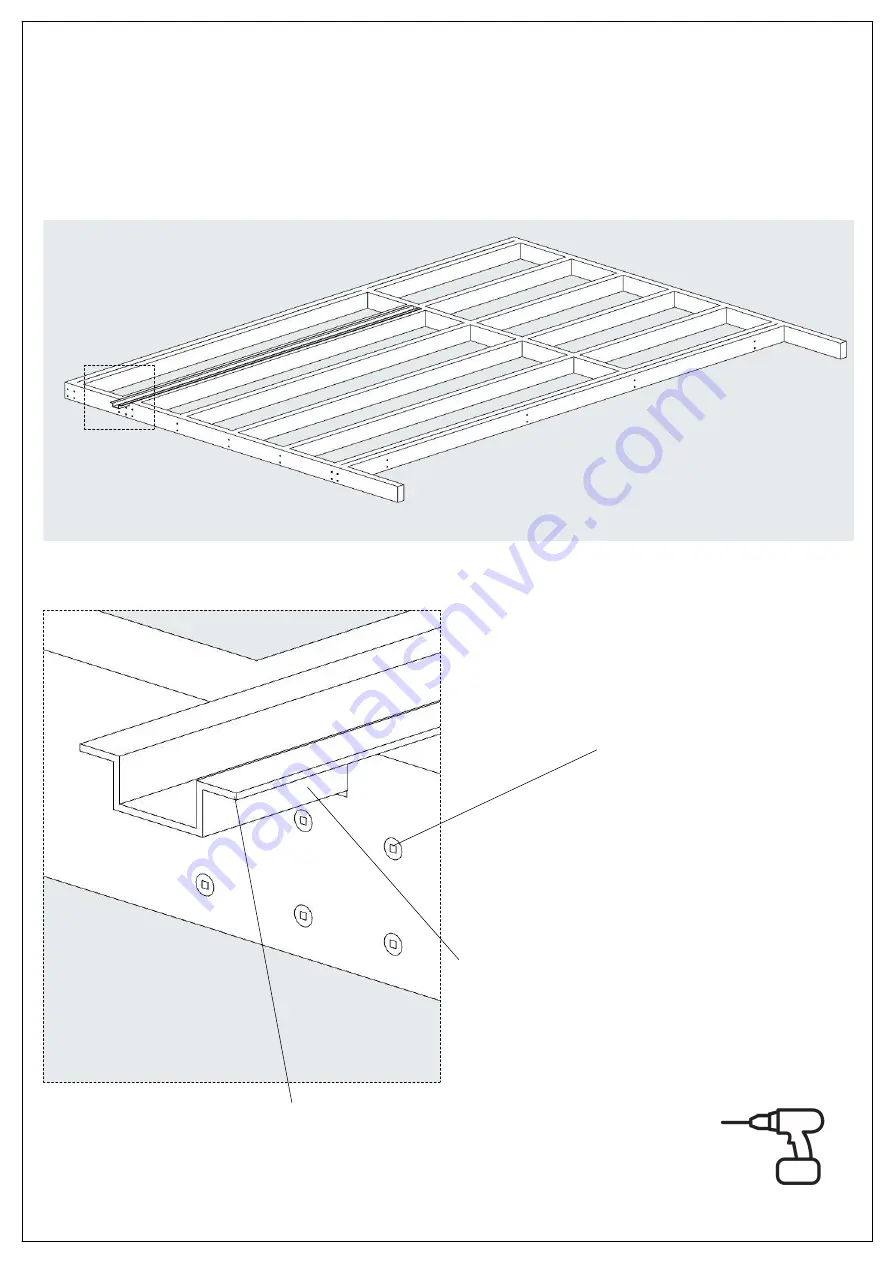
GSPublisherVersion 0.16.100.100
PATIO M
Floor Frame
01
AR-1
AR-1
AR-3
AR-3
AR-3
AR-3
AR-1
AR-1
AR-5
AR-5
AR-5
AR-5
AR-2A
AR-2
AR-4
Water drainage detail
*Use 90mm screws and battery drill
Take care! Sharp edges!
01
Screws 90mm
*Install water drainage detail before first log wall row

















