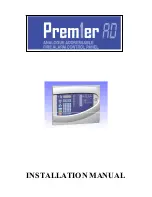
Operation & Installation Manual RFS1 V2
MA365 Rev 3
25 of 46
IMPORTANT PRECAUTION:
Do not install the actual alarm head itself in new or renovated buildings until all work
is completed (including floor coverings) and the building has been fully cleaned. The
wiring can be installed when appropriate. (Excessive dust and debris from building
work can contaminate the smoke chamber or heat sensor and cause problems; it
will also invalidate the guarantee). If it must be installed, cover it completely,
particularly around the edge, with a dust cover (e.g. with the elasticated cover
supplied or a plastic bag), until all cleaning is finished.
Warning: Wiring should only be installed by a properly trained technician or
electrician in accordance with current wiring regulations for electrical installation. The
installation must also be in accordance with the control panel instructions in this
manual.
Warning: The mains circuit used to power the RFP must be a 24-hour circuit and be
wired on a separate circuit (with no other lights or appliances) to ensure maximum
reliability of the supply. Mains circuit must be connected by a licenced electrician.
Warning: For safety reasons the voltage supply from the control panel must not be
greater than 15V
DC
.
Note: Applies to all Alarm models, T-Off wiring must be avoided, all terminations from
one Smoke / Heat Alarm to the next one should be done at the terminal block
provided in each smoke or heat alarm, refer to the block wiring diagram in Figure 18,
page 38.
The terminal blocks on SUB1012 are uni-directional, meaning that
cables must
terminate to the “IN” termination points from the previous Smoke Alarm or
closest to the panel for the first alarm.
The cables are terminated to the “OUT”
terminals to the next Alarm. This means the field wiring coming from the panel
direction must be terminated to the incoming termination point as marked as “IN” in
Figure 18 page 38 whereas the field wiring on the end of line direction must be
terminated to the outgoing termination point as marked as “OUT”.
An RIL terminal is also provided for remote indicators.
Note: Do not interchange the order from IN to OUT, a zone fault will be generated.
Table 6 DIP Switch Settings for SUB1012
Note:
means that switch must be set to this position.
Take special care to check DIP Switch 3 during installation or expanding the system.
There can only be one Smoke/Heat Alarm that is set as the EOL device in the zone
3
The end of line device is not required if DIP switch no. 3 is set as the last alarm in the zone.
DIP Switch
(S1)
Description
RFP V2
ON (UP)
OFF (Down)
1
Panel Model Selection (RFS1)
-
2
Not used
N/A
N/A
3
Last Alarm in a zone
Last Alarm
Not Last
4
RIL Latch Operation
Latch
Non-Latch






































