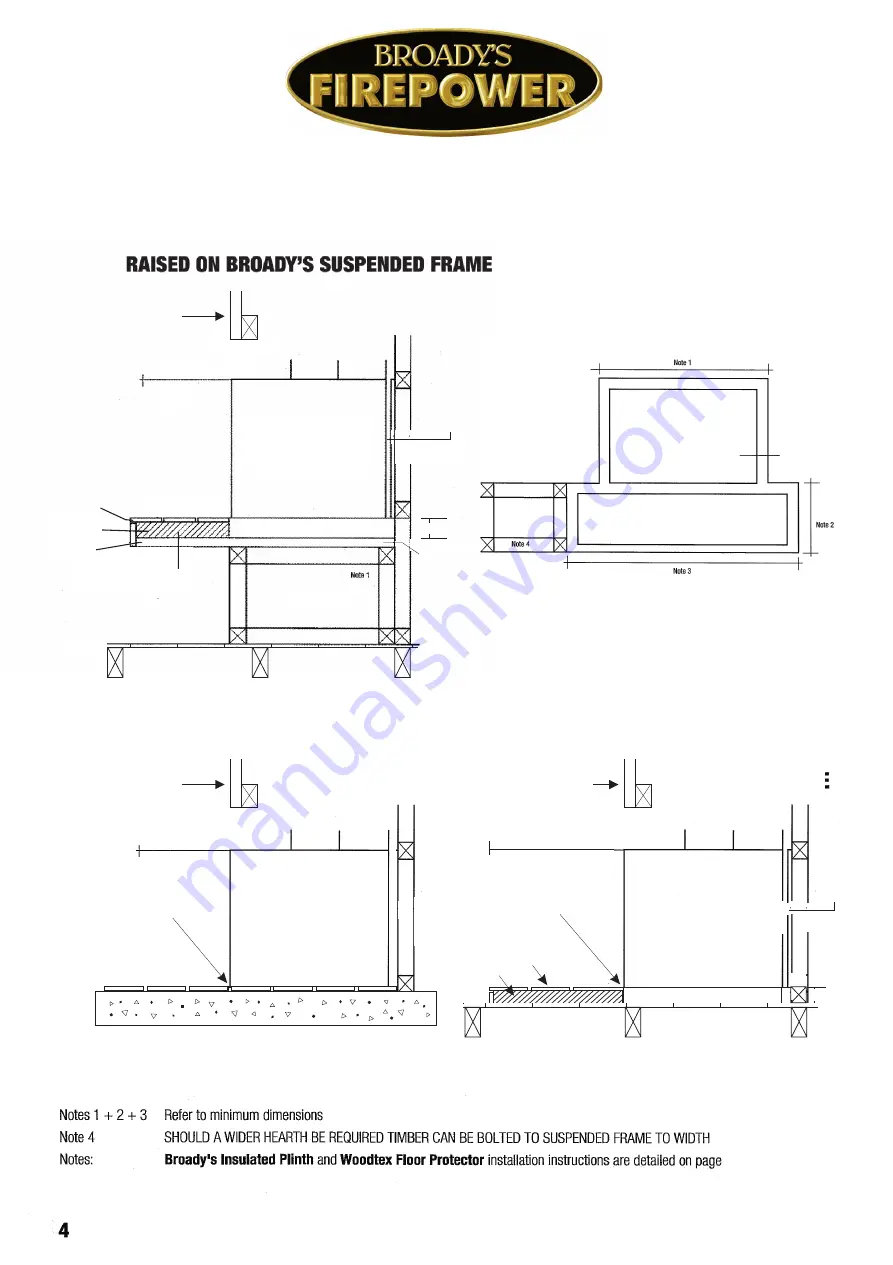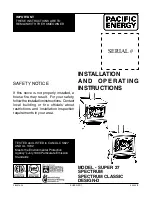
5.
on page 3 & 5 in main instructions.
PROFILES
Height of tiles to be flush
CONCRETE FLOOR
Do Not Block
Air Vent with Hearth tiles
NON-COMBUSTIBLE FLOOR
Do Not Block
Air Vent with Hearth tiles
Broady’s Fire Power
A Series
Refer page 5
90 Min
Broady’s Fire Power
A Series
Refer page 5
300mm min
Tiles cover 3 sides (glued)
75mm Woodtex
Height of tiles to be flush
with fire base
Broady’s Insulated Plinth
Timber framing
to suit height
Rear Sheild
supplied as
part of Plinth
50 mm
suspended
frame
COMBUSTIBLE FLOOR
TIMBER FLOOR
Do Not Block
Air Vent with Hearth tiles
Rear Sheild
supplied as
part of Plinth
Broady’s Fire Power
A Series
15mm allowence for tiles
75mm Woodtex
90 Min
Refer page 5
This section
same as
Plinth dimensions
SUSPENDED FRAME DIMENSIONS
300mm
Profile
Profile
Plan
Profile
Broady’s Insulated Plinth
Selected wall covering
e.g. Plaster Board,Gib etc
Selected wall covering
e.g. Plaster Board,Gib etc
Selected wall covering
e.g. Plaster Board,Gib etc
15mm allowance for tiles
50mm suspended frame
Height of tiles to be flush
with fire base
Height of tiles to be flush
with fire base
Summary of Contents for A Series
Page 3: ...A450 770mm 645mm 430mm A Selected wall covering e g Plaster Board Gib etc ...
Page 5: ...5 OPTION A OPTION B OPTION C Timber Floor options cont ...
Page 7: ...6 7 ...
Page 9: ...9 ...
Page 10: ...10 ...
Page 12: ...12 ...






























