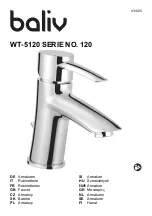
3
Installation
S19-120G
Bradley Corporation •
215-148CO Rev. N; ECN 08-512
9/11/08
Installation
Supplies Required:
• (3) 3/8" floor anchors and bolts
• Tefon tape and pipe sealant
• Piping to 1-1/4" NPT water supply inlet and
to 1-1/4" NPT drain outlet on unit
• Adequate supply pipe supports
• Min. 4" drain to accommodate 30 gallons
per minute discharge for shower waste
• OPTIONAL: sign-mounting hardware
Step 1: Assemble components
1. Assemble the components as shown on
page 4.
• Apply pipe sealant to all male-threaded
pipe joints.
• Bottom edge of showerhead should be
7'-0" (2134 mm) from the floor.
Step 2: Connect water supply
IMPORTANT: Do not rely on
Bradley’s Drench Shower to support
supply piping.
1. Connect water supply piping to 1" NPT
inlet on unit (piping supplied by installer).
Provide adequate supports (supplied
by installer) for supply pipe using pipe
hangers or other means.
2. Hang the safety sign from the unit with
the curtain hooks provided (or mount it to
the wall using sign-mounting hardware by
installer).
3. Open water supply lines. Test for leaks
and adequate water flow.
15-3/4"
(400mm)
4"
(102mm)
Ø 3.
1"
(78.7mm)
24"
(610mm)
7'-0"
(2134mm)
Suggested
Height to
Floor
3'-0"
(914mm)
to Floor
4-1/2"
(114mm)






















