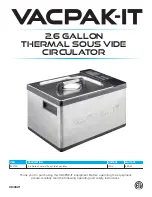
12
Venting continued-
Venting System Condensation
Condensate formation does not occur in all installations of power vented
water heaters, but should be protected against on installations where
condensation can form in the venting system.
Formation of condensation in the venting system of Power Vented water
heaters is dependent upon installation conditions including, but not
limited to:
ambient temperature and humidity of installation location;
ambient temperature and humidity of venting space;
vent distance and slope;
and product usage.
In order to effectively control condensate from adversely affecting the
mechanical components of the water heater several methods may be
employed:
1.
For horizontal installations the vent pipe can be installed with a downward
slope (not less than 1/8 inches (
3 cm
)) and away from the blower.
2.
In order to prevent condensate from draining back into the blower (vertical or
horizontal runs), an optional condensate kit is available as a service part
(Condensate kit, p/n 239-45875-00). A factory supplied exhaust adapter with
drain outlet mounts directly to the blower outlet and is secured with two hose
clamps, one to the blower and the other to the vent pipe. Tubing is provided to
drain any accumulated condensate away from the water heater and to a
suitable drain. The kit comes complete with instructions for proper installation.
This water heater is a power vented appliance and is designed to vent its
products of combustion through 3 inch
(7.6 cm)
or 4 inch
(10.2 cm)
diameter
vent pipe to the outdoors. This water heater may be either vented horizontally
through the wall or vertically through the roof. Use a 3 inch
(7.6 cm)
to 4 inch
(10.2 cm)
reducer to connect to the vent outlet when using 4 inch
(10.2 cm)
vent
pipe. Apply the proper cement at the joint locations. Table 1 lists the maximum
vent lengths for this water heater using 3 inch
(7.6 cm)
vent pipe. If possible,
locate the water heater so that the venting length and number of elbows are
kept to the minimum distance necessary to reach the outside. If the installation
requires venting lengths that exceed the lengths listed for 3 inch
(7.6 cm)
vent
pipe in Table 1, then use 4 inch
(10.2 cm)
vent pipe for the vent connector.
Table 2 lists the venting distances allowed with 4 inch
(10.2 cm)
diameter vent
pipe. When venting with 4 inch
(10.2 cm)
vent pipe, use a 4 inch
(10.2 cm)
to 3
inch
(7.6 cm)
reducer to exit through the building wall with 3 inch
(7.6 cm)
vent
pipe. Use the 3 inch
(7.6 cm)
vent terminal supplied with the water heater to
terminate on the outside of the building. If the length of 3 inch
(7.6 cm)
vent pipe
needed to go through the wall is greater than 14 inches
(35.5 cm)
, use 4 inch
(10.2 cm)
to go through the wall and reduce to 3 inch
(7.6 cm)
vent pipe
immediately after exiting the outside wall. Refer to the venting illustrations on
the following pages. Make sure the vent pipe terminal elbow fitting is at least 1
inch
(2.5 cm)
away from the edge of the wall.
Summary of Contents for TTW URG2PV75H6N
Page 28: ...28 Wiring Diagram Figure 6 ...
Page 30: ...30 Lighting and shutdown instructions ...
Page 40: ...40 NOTES ...













































