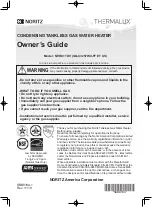
Installation instructions
RTG 199 ME – 6 720 811 615 (2015/04)
13
4.3.2
Vent specifications
Install appliance as close to point of vent termination as possible. The
exhaust piping must vent directly to the outside of the structure.
Horizontal sections of vent must pitch upward towards termination ¼"
for every foot of horizontal length, to prevent the pooling of condensate,
and be supported at 4 foot intervals with overhead hangers.
Exception: horizontal run between last elbow and termination must
pitch down to termination 1/4" per foot. Note: For horizontal
terminations, venting must terminate once it penetrates to the outside of
the structure. There must be no sections of vent pipe exposed to the
outdoors other than the termination. Note: Listed thimbles or collars are
necessary where venting passes through wall and ceiling partitions. If
the vent system passes through combustible areas where the vent
clearance requirements cannot be maintained, consult local codes. The
distance to combustibles using this chase technique is 1 inch. Note:
Type-B vent must never be used as the actual exhaust vent system for
the appliance, as it is not gas tight and illegal for use with this appliance.
This will create a serious health hazard and void the warranty.
For specific questions concerning vent material, specifications, usage or
installation, please contact the vent manufacturer directly.
Condensate drain requirements
An external condensate drain (not supplied with the heater) must be
installed under the following conditions:
• All vertical terminating vent installations.
• Horizontal terminating vent installations where the total linear vent
length is greater than 10 feet (3.1 m) for 3" and 5 feet (1.5 m) for 4".
• Vent installations where any section of the exhaust vent pipe passes
through an unconditioned space.
Twin pipe termination clearances
The minimum clearance between exhaust vent and combustion air inlet
terminations for twin pipe penetration is 3 feet.
Minimum combustion air and exhaust pipe length
The minimum exhaust pipe length is 1 foot (0.3m) of straight vent pipe.
The minimum combustion air pipe length is one 90° elbow.
Maximum combustion air and exhaust pipe length
The following tables display the maximum allowable straight pipe
lengths for combustion air and exhaust piping with consideration to the
number of elbows used. Reduce the equivalent length for each elbow
used from the maximum allowable length depending on the system
used.
Use of elbows
It is recommended to limit the amount of elbows used in the exhaust and
combustion air piping to reduce friction in the air flow. The following lists
the maximum amount of 90° elbows allowed in either the exhaust or
combustion air piping:
3" VENTING
Z flex
Protech
Heat Fab
3"
90° elbow
2SVEEWCF0390
FSELB9003
9314
3" Tee
Terminal
2SVSTTF03
FSTT3
9390TEE
3" Horizontal
Terminal
2SVSTB03
FSTB3
N/A
3" horiz.
terminal
with damper
2SVSHTD03
N/A
N/A
3" Vertical
Terminal
2SVSRCF03
FSRC3
5300CI
Table 6 3" Terminator Part Numbers
4" VENTING
Z flex
Protech
Heat Fab
4"
90° elbow
2SVEEWCF0490
FSELB9004
9414
4" Tee
Terminal
2SVSTTF04
FSTT4
9490TEE
4" Horizontal
Terminal
2SVSTB04
FSTB4
N/A
4" horiz.
terminal
with damper
2SVSHTD04
FSRC4
5400CI
4" vertical
terminal
2SVSRCF04
N/A
N/A
Table 7 4" Terminator Part Numbers
Company
Contact info
Z-flex
www.z-flex.com
800-654-5600
ProTech Industries
www.protechinfo.com
800-766-3473
Heat-Fab
www.heatfab.com
800-772-0739
Table 8 Vent manufacturers
Venting
Maximum
allowable
total vent
Length
Maximum
allowable
Exhaust
Length
Maximum
allowable
Intake
Length
Elbow
Equivalency
90°
45°
3"
57 ft
28.5 ft
28.5 ft
5 ft
2.5 ft
4"
122.5 ft
61.25 ft
61.25 ft
5 ft
2.5 ft
Table 9 Maximum Allowable Exhaust and Combustion Air Lengths
Max. number of 90° elbows
3" venting
4" venting
Max number of elbows
5
7
Table 10
Two 45° elbows are equal to one 90° elbow. Any
combination of 45° and 90° elbows may be used in
the vent system as long as the combination does not
exceed the maximum listed in table 9 above.
Summary of Contents for RTG 199 MEN
Page 55: ...RTG 199 ME 6 720 811 615 2015 04 55 Notes...
Page 56: ......














































