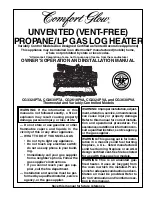
38
Final Installation of the Vent System
Figure 29.
Illustration Showing the Installation of a Horizontal Vent System.
From the outside of the building, slide the wall discharge terminal through the vent wall passage. A
supplied rubber wall plate can be installed on the exterior of the building. Slide the inner wall plate onto
the terminal. If necessary, apply silicon sealant to fill up spaces between vent terminal and the wall. Vent
connections must be firmly pressed together so that the gaskets form an airtight seal.
Summary of Contents for EverHot TGHE-160I-N
Page 16: ...16 Figure 4 Recommended Piping for a Basic Installation...
Page 27: ...27 Figure 10 Illustration Showing a Horizontal Termination Installation...
Page 48: ...48 Figure 35 Wiring Diagram for TGHE Models...
Page 68: ...68 SECTION X PARTS LIST TGHE 160I and TGHE 199I Models...
Page 70: ...70...
Page 72: ...72...
Page 74: ...74...
Page 79: ...79 NOTES...
















































