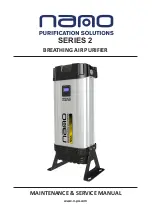
6 720 862 437 (
2016/10
)
RDCI Series – All DC Inverter Outdoor Units
18 | ELECTRIC WIRING
8.4 Dial codes definition
S1 definition
ON
S1
Starting time is set to 10 minutes
ON
S1
Starting time is set to 12 minutes (Default
Factory setting)
S2 definition
ON
S2
Night time selection for 6h/10h
(Default Factory setting)
ON
S2
Night time selection for 6h/12h
ON
S2
Night time selection for 8h/10h
ON
S2
Night time selection for 8h/12h
S3 definition
ON
S3
Night silent mode
(Default the Factory Set)
ON
S3
Silent mode
ON
S3
Super silent mode
ON
S3
None silent mode
S4 definition
ON
S4
Static pressure mode is 0 MPa (Default the
Factory Set)
ON
S4
Static pressure mode is low pressure
(Reserve position, use for customised unit)
ON
S4
Static pressure mode is medium pressure
(Reserve position, use for customised unit)
ON
S4
Static pressure mode is high pressure
(Reserve position, use for customise unit)
S7 definition
ON
S7
Reserve
ENC3 and S12 definition
ENC3
ON
S12
To set the number of indoor units
to 0-15
ENC3
ON
S12
To set the number of indoor units to
16-31
ENC3
ON
S12
To set the number of indoor units to
32-47
ENC3
ON
S12
To set the number of indoor units to
48-63
ENC1 definition
Outdoor unit address
Set the switch to address the unit 0-3
0 Stand for main unit
1-3 Stand for slave uint
ENC2 definition
Outdoor unit capacity setting switch Set the
switch to the correct HP output
For outdoor unit capacity setting
0: 8HP
1: 10HP
2: 12HP
3: 14HP
4: 16HP
S3 definition
Network address setting dial switch Set the
switch to the correct setting
For network address setting
0: system 1
1: system 2
2: system 3
...
7: system 8
















































