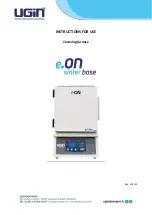
507324-01
Page 7 of 32
Issue 1809
Figure 4.
Equipment in Confined Space - All Air from
Outside
(All Air through Ventilated Attic)
NOTE:
The inlet and outlet air openings shall each have a free
area of at least one square inch per 4,000 Btu (645 mm² per
1.17 kW) per hour of the total input rating of all equipment in the
enclosure.
Figure 5.
Equipment in Confined Space - All Air from
Outside
NOTE:
Each air duct opening shall have a free area of at least
one square inch per 2,000 Btu (645 mm² per .59 kW) per hour
of the total input rating of all equipment in the enclosure. If the
equipment room is located against an outside wall and the air
openings communicate directly with the outdoors, each opening
shall have a free area of at least 1 square inch per 4,000 Btu (645
mm² per 1.17 kW) per hour of the total input rating of all other
equipment in the enclosure.
Setting Equipment
Do not install the furnace on its front or its back. Do not
connect the return air ducts to the back of the furnace.
Doing so will adversely affect the operation of the safety
control devices, which could result in personal injury or
death.
WARNING
The gas furnace can be installed as shipped in either the
upflow position or the horizontal position.
Select a location that allows for the required clearances
that are listed on the unit nameplate. Also consider gas
supply connections, electrical supply, vent connection, and
installation and service clearances [24 inches (610 mm) at
unit front]. The unit must be level.
NOTE:
Units with 1/2 hp blower motors are equipped with
three flexible legs and one rigid leg. See Figure 6. The rigid
leg is equipped with a shipping bolt and a flat white plastic
washer (rather than the rubber mounting grommet used
with a flexible mounting leg). The bolt and washer must be
removed before the furnace is placed into operation. After
the bolt and washer have been removed, the rigid leg will
not touch the blower housing.
Figure 6.
Units with 1/2 HP
Blower Motor
Upflow Applications
Allow for clearances to combustible materials as indicated
on the unit nameplate. Minimum clearances for closet or



































