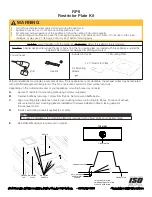
180-CL2714.IPI v1.01
April 21, 2021
Page 12
Clarity CL2714 IPI
INSTALLATION PLANNING
THIS FIREPLACE INSERT SHALL BE INSTALLED BY A QUALIFIED SERVICE AGENCY IN
ACCORDANCE WITH THE MANUFACTURER’S INSTRUCTIONS AND ALL APPLICABLE CODES AND
REQUIREMENTS OF THE AUTHORITIES HAVING JURISDICTION.
This section of the owner’s manual is for the use of quali
fi
ed service technicians only. Gas connections,
clearances to combustibles, minimum
fi
replace dimensions, electrical systems, initial setup, and venting will be
covered. Please read “
SAFETY PRECAUTIONS
” at the front of this manual.
PRECAUTIONS
• The installation must conform to the installation codes.
• This appliance needs fresh air for safe operation and must be installed so there are provisions for adequate
ventilation air. Provide adequate clearance around air openings of the appliance. Never obstruct front
openings.
• Provide adequate clearances for proper operation and servicing of the appliance.
• This appliance must be properly connected to a venting system.
• The venting of this appliance must be installed in a location that is free of plumbing, electrical wiring and
heating or air conditioning ducts.
GAS CONNECTIONS
The gas line should be run to the right side of the appliance, it is also possible to run it to the left side if
needed. See
“DIMENSIONS
” for gas inlet locations.
Have your gas supplier or a quali
fi
ed gas
fi
tter run a gas supply line to the gas
fi
replace. The line must be
properly sized and
fi
tted according to the installation codes with a manual shuto
ff
ball valve. The inlet has a
1/2” female pipe thread.
SHUT-OFF VALVE LOCATION
Use present location of shut-o
ff
valve if the
fi
replace size provides adequate clearance, or if size is restricted
move the shut-o
ff
valve underneath
fi
rebox.
THE APPLIANCE AND ITS INDIVIDUAL SHUTOFF VALVE MUST BE DISCONNECTED FROM THE
GAS SUPPLY PIPING SYSTEM DURING ANY PRESSURE-TESTING OF THAT SYSTEM AT TEST
PRESSURES IN EXCESS OF 1/2 PSI (3.5 KPA). THE APPLIANCE MUST BE ISOLATED FROM THE
GAS SUPPLY PIPING SYSTEM BY CLOSING ITS INDIVIDUAL MANUAL SHUTOFF VALVE DURING
ANY PRESSURE-TESTING OF THE GAS SUPPLY PIPING SYSTEM AT TEST PRESSURES EQUAL
TO OR LESS THAN 1/2 PSIG (3.5 KPA). FAILURE TO DO SO WILL DAMAGE THE APPLIANCE’S
GAS VALVE. SUCH DAMAGE IS NOT COVERED BY THE MANUFACTURER’S WARRANTY.
• Check for proper gas supply pressure by loosening the set screw on the supply pressure tap of the gas
valve with a small
fl
at tip screw driver and placing a test gauge on the tap. Refer to “885 PROFLAME
VALVE” section.
• The minimum permissible gas supply pressure is 7.0 in. w.c. (1.74 kPa) for natural gas and 13.0 in. w.c.
(3.23 kPa) for propane. Maximum gas supply pressure should never exceed 14.0 in. w.c. (3.48 kPa) or 1/2
psi. for both natural gas and propane.
BE SURE TO TIGHTEN THE PRESSURE TAP SET SCREW AFTER CHECKING THE PRESSURE.
Before connecting the appliance to the gas supply line, double check that the appliance you have purchased is
designed for the gas type you are using. The gas type markings are located on the certi
fi
cation label and also
on the appliance’s gas valve.
Adequate clearance for proper installation and checking of the gas connections must be provided. All gas
connections must be checked for gas leaks.













































