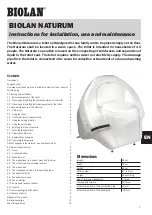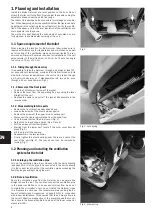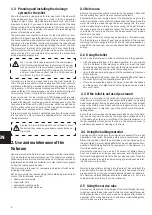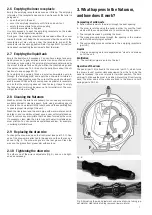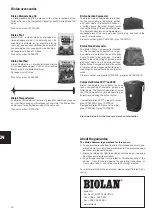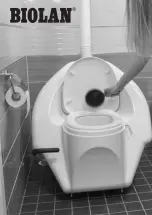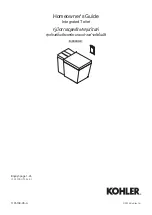
5
EN
1.2.3 Mechanical extract ventilation
If the property is equipped with mechanical extract ventilation sys-
tem, connect the Naturum to the air-exchange channel (see p. 4).
Restrict the airflow to 1-2 litres per second to prevent the Naturum
from becoming too dry. This can be achieved using, for example, an
iris-shutter (works like the aperture control of a camera). Do not use
a separate fan.
When connecting the Naturum to a mechanical extract ventilation
system, do not provide it with a separate exhaust air duct, because
the mechanical extract ventilation overrides the Naturum’s own
system.
1.2.4 Mechanical supply and extract ventilation (heat
recovery system)
Because the air exchange is almost in balance, the most recom-
mendable solution is to connect the Naturum to a ventilation chan-
nel of its own (refer to the point Natural ventilation). Boost the venti-
lation by means of the Exhaust Ventilator (see Accessories on page
EN-10). Make sure that there is sufficient replacement air supplied
to the toilet space either by the replacement air vent or from under
the door from the living space.
As the outlet air from the Naturum is not clean (compared, e.g, with
the kitchen), we do not recommend connecting the unit to a me-
chanical supply and extract ventilation system. For whatever rea-
son, should you wish to connect the Naturum to the extract chan-
nel, restrict the airflow to 1-2 l.p.s., for example, by means of an
iris-shutter (see page EN-2).
1.2.5 In general
We recommend that plastic ventilation channels be used for dry
toilets.
The pipe should be of plastic at least all the way to the iris-shutter
or the air outlet valve.This way, the metal pipe is protected against
the corrosive compounds (acids or alkali) that evaporate from the
Naturum in small amounts. When the iris-shutter is used, the moist
air rising from the Naturum is condensed at the shutter. To drain
any condensed water, install the air pipe so that it slopes from the
shutter towards the toilet unit.
In new buildings, the planning of the dry toilet system
constitutes a part of the general HVAC planning, and
building permission shall be gained by submitting a rel-
evant plan to the local building supervision authority in
the municipality where the property is situated.
For older properties the permission procedure depends
on the extent of the renovation work required and nor-
mal practice in the municipality where the property is
situated. Consult the local building supervision author-
ity for details.
When locating the toilet in an existing room space, ad-
vance planning is even more vital. It is recommended
that the plan be drawn up by a professional so as to
ensure the overall functionality of the system.
Fig. 5
Fig. 6
Fig. 7



